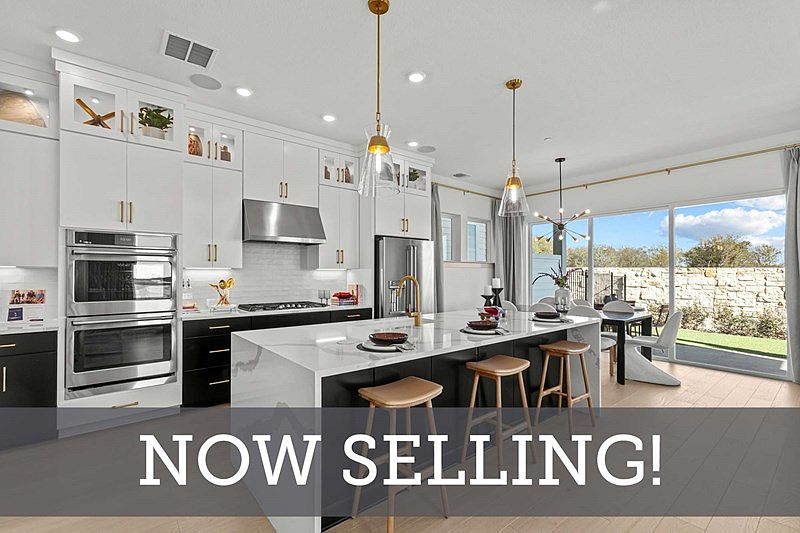Welcome to this beautifully crafted 3-bedroom, 2.5-bathroom home that blends modern design with everyday functionality. From the moment you step inside, you're greeted by a bright and spacious open-concept layout that effortlessly connects the kitchen, dining, and living areas—creating the perfect backdrop for entertaining or quiet family moments.
At the heart of the home is a striking diamond-shaped island, adding both style and function to the gourmet kitchen. It's an ideal space for cooking, gathering, and conversation. The main living area flows naturally to the rear patio, while a unique side patio provides an additional outdoor retreat—perfect for morning coffee or evening relaxation.
Upstairs, a versatile loft space separates the private owner's retreat from the two secondary bedrooms, offering flexibility for a home office, play area, or media room. The owner's suite is a true sanctuary, featuring a spacious layout, a luxurious en-suite bath, and a walk-in closet.
With its modern charm, smart layout, and multiple outdoor living spaces, this home offers comfort, style, and functionality in one perfect package.
Would you like to include square footage, community amenities, or builder details in the description?
New construction
Special offer
$486,036
1018 Lucinda Williams Dr, Austin, TX 78744
3beds
2,058sqft
Single Family Residence
Built in 2025
-- sqft lot
$480,200 Zestimate®
$236/sqft
$-- HOA
Under construction (available October 2025)
Currently being built and ready to move in soon. Reserve today by contacting the builder.
What's special
Versatile loft spaceMultiple outdoor living spacesRear patioSide patioLuxurious en-suite bathWalk-in closetStriking diamond-shaped island
This home is based on the Keagan plan.
- 48 days
- on Zillow |
- 86 |
- 4 |
Zillow last checked: June 23, 2025 at 06:21am
Listing updated: June 23, 2025 at 06:21am
Listed by:
David Weekley Homes
Source: David Weekley Homes
Travel times
Schedule tour
Select your preferred tour type — either in-person or real-time video tour — then discuss available options with the builder representative you're connected with.
Select a date
Facts & features
Interior
Bedrooms & bathrooms
- Bedrooms: 3
- Bathrooms: 3
- Full bathrooms: 2
- 1/2 bathrooms: 1
Interior area
- Total interior livable area: 2,058 sqft
Video & virtual tour
Property
Parking
- Total spaces: 2
- Parking features: Garage
- Garage spaces: 2
Features
- Levels: 2.0
- Stories: 2
Construction
Type & style
- Home type: SingleFamily
- Property subtype: Single Family Residence
Condition
- New Construction,Under Construction
- New construction: Yes
- Year built: 2025
Details
- Builder name: David Weekley Homes
Community & HOA
Community
- Subdivision: Easton Park - Nelson Village 34'
Location
- Region: Austin
Financial & listing details
- Price per square foot: $236/sqft
- Date on market: 5/7/2025
About the community
PoolPlaygroundParkTrails+ 1 more
New construction homes from David Weekley Homes are now selling in Easton Park - Nelson Village 34'! Enrich your lifestyle and discover innovative single-family homes situated on 34-foot homesites in this new section of Easton Park in Austin, Texas. Here, you'll experience the best in Design, Choice and Service from a top Austin home builder and enjoy master-planned amenities, such as:Resort-style pool, yoga lawn and fitness center at The Union Amenity Center; Parks, dog parks, pavilions and playgrounds; Hammock garden; Grilling station; Convenient to Austin-Bergstrom International Airport; Students attend Del Valle ISD schools, including on-site elementary school
6 Years in a Row - The Best Builder in Austin
6 Years in a Row - The Best Builder in Austin. Offer valid May, 16, 2024 to October, 1, 2025.Source: David Weekley Homes

