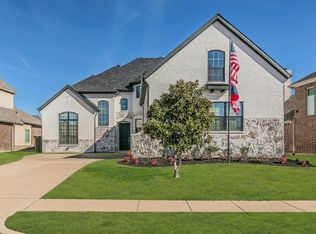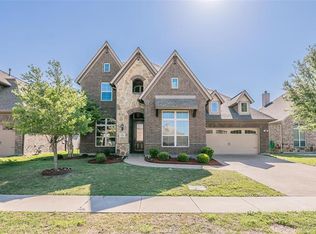Welcome Home! Immaculate home on a cul-de-sac in sought after Devonshire neighborhood. Walk in to a grand entry with formal dining and office area. Open living and kitchen perfect for entertaining the whole family. Kitchen has granite countertops, a large island and SS appliances. Master suite is downstairs and offers dual sinks, garden tub and large walk-in shower. HUGE CLOSET. There is also a guest bedroom with full bathroom downstairs. Upstairs has another living area and a media room...movie night anyone? Two more secondary bedrooms and a full size bathroom upstairs. You can sit and enjoy the Texas sky either on your covered front porch or covered patio in the back yard. Don't wait!!
This property is off market, which means it's not currently listed for sale or rent on Zillow. This may be different from what's available on other websites or public sources.

