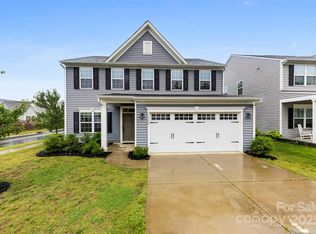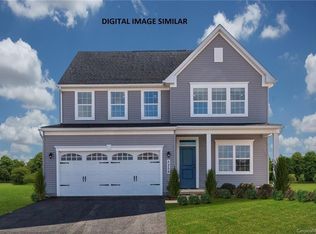Closed
$463,000
1018 Hinson Forest Rd, Monroe, NC 28110
4beds
2,741sqft
Single Family Residence
Built in 2020
0.14 Acres Lot
$478,700 Zestimate®
$169/sqft
$2,245 Estimated rent
Home value
$478,700
$445,000 - $512,000
$2,245/mo
Zestimate® history
Loading...
Owner options
Explore your selling options
What's special
Welcome to your dream home! This stunning 4-bedroom two-story home offers exceptional outdoor living spaces perfect for family gatherings or peaceful relaxation. Step inside to a spacious open-concept layout, where the gas log fireplace creates a warm and inviting focal point in the great room. Main level flex space & office! Chef-inspired kitchen features quartz countertops, stainless steel appliances & a large island! Primary suite is a true retreat offering 2 generous walk-in closets, a luxurious garden tub ultimate relaxation and a walk-in shower. Three additional bedrooms are well-sized offering plenty of flexibility for family, guests or a home office. Step outside to a fully fenced backyard, where you'll find a charming gazebo, oversized patio and a custom fire pit area. Upgraded tankless gas water heater. Residents enjoy access to community amenities - pool, playground, and sidewalks. Just minutes from Union County’s top-rated schools, shopping, dining, and major highways.
Zillow last checked: 8 hours ago
Listing updated: June 22, 2025 at 08:11am
Listing Provided by:
Paula Sargent paulasargent2012@gmail.com,
RE/MAX Executive
Bought with:
Bernice Babel
Howard Hanna Allen Tate Southpark
Source: Canopy MLS as distributed by MLS GRID,MLS#: 4243659
Facts & features
Interior
Bedrooms & bathrooms
- Bedrooms: 4
- Bathrooms: 3
- Full bathrooms: 2
- 1/2 bathrooms: 1
Primary bedroom
- Level: Upper
Bedroom s
- Level: Upper
Bedroom s
- Level: Upper
Bedroom s
- Level: Upper
Bathroom full
- Level: Upper
Bathroom full
- Level: Upper
Dining area
- Level: Main
Flex space
- Level: Main
Great room
- Level: Main
Kitchen
- Level: Main
Laundry
- Level: Upper
Study
- Level: Main
Heating
- Forced Air, Natural Gas
Cooling
- Central Air
Appliances
- Included: Dishwasher, Disposal, Electric Cooktop, Electric Range, Exhaust Hood, Gas Water Heater, Microwave, Plumbed For Ice Maker, Refrigerator, Tankless Water Heater, Washer/Dryer
- Laundry: Laundry Room, Upper Level
Features
- Breakfast Bar, Soaking Tub, Kitchen Island, Open Floorplan, Pantry
- Flooring: Carpet, Laminate, Tile
- Doors: Insulated Door(s), Sliding Doors
- Windows: Insulated Windows
- Has basement: No
- Attic: Pull Down Stairs
- Fireplace features: Gas Log, Great Room
Interior area
- Total structure area: 2,741
- Total interior livable area: 2,741 sqft
- Finished area above ground: 2,741
- Finished area below ground: 0
Property
Parking
- Total spaces: 2
- Parking features: Attached Garage, Garage Door Opener, Garage Faces Front, Garage on Main Level
- Attached garage spaces: 2
Features
- Levels: Two
- Stories: 2
- Patio & porch: Front Porch, Patio
- Exterior features: Fire Pit
- Pool features: Community
- Fencing: Back Yard,Fenced
Lot
- Size: 0.14 Acres
- Features: Level
Details
- Additional structures: Gazebo
- Parcel number: 09366174
- Zoning: RES
- Special conditions: Standard
Construction
Type & style
- Home type: SingleFamily
- Architectural style: Transitional
- Property subtype: Single Family Residence
Materials
- Vinyl
- Foundation: Slab
- Roof: Shingle
Condition
- New construction: No
- Year built: 2020
Details
- Builder model: Hudson
- Builder name: Ryan Homes
Utilities & green energy
- Sewer: Public Sewer, County Sewer
- Water: City, County Water
Community & neighborhood
Community
- Community features: Clubhouse, Playground, Sidewalks, Street Lights
Location
- Region: Monroe
- Subdivision: Harkey Creek
HOA & financial
HOA
- Has HOA: Yes
- HOA fee: $86 monthly
- Association name: Kuester Management
- Association phone: 704-894-9052
Other
Other facts
- Listing terms: Cash,Conventional,FHA,VA Loan
- Road surface type: Concrete, Paved
Price history
| Date | Event | Price |
|---|---|---|
| 6/19/2025 | Sold | $463,000-2.5%$169/sqft |
Source: | ||
| 4/23/2025 | Price change | $475,000-3%$173/sqft |
Source: | ||
| 4/19/2025 | Listed for sale | $489,900+51.2%$179/sqft |
Source: | ||
| 9/22/2020 | Sold | $324,000$118/sqft |
Source: Public Record Report a problem | ||
Public tax history
| Year | Property taxes | Tax assessment |
|---|---|---|
| 2025 | $2,393 +15.3% | $494,700 +55.3% |
| 2024 | $2,076 +1.8% | $318,500 |
| 2023 | $2,039 +2.9% | $318,500 |
Find assessor info on the county website
Neighborhood: 28110
Nearby schools
GreatSchools rating
- NASun Valley Elementary SchoolGrades: PK-2Distance: 0.8 mi
- 3/10Sun Valley Middle SchoolGrades: 6-8Distance: 0.9 mi
- 5/10Sun Valley High SchoolGrades: 9-12Distance: 0.9 mi
Schools provided by the listing agent
- Elementary: Shiloh
- Middle: Sun Valley
- High: Sun Valley
Source: Canopy MLS as distributed by MLS GRID. This data may not be complete. We recommend contacting the local school district to confirm school assignments for this home.
Get a cash offer in 3 minutes
Find out how much your home could sell for in as little as 3 minutes with a no-obligation cash offer.
Estimated market value$478,700
Get a cash offer in 3 minutes
Find out how much your home could sell for in as little as 3 minutes with a no-obligation cash offer.
Estimated market value
$478,700

