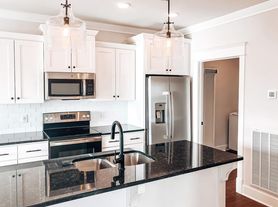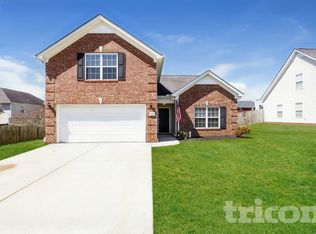**Ask us about our deposit-free option
Spacious 3-bedroom, 2.5-bathroom home featuring all major kitchen appliances, as well as a washer and dryer for your convenience. This home offers walk-in closets, a fenced-in yard, and garage parking.
Key Features:
3 Bedrooms / 2.5 Bathrooms
All major kitchen appliances included
Washer and dryer included
Walk-in closets
Fenced-in yard
Garage parking
Pets are not permitted
This home provides both comfort and functionality, making it the perfect place to call home!
House for rent
$2,150/mo
1018 Hemlock Dr, Spring Hill, TN 37174
3beds
1,650sqft
Price may not include required fees and charges.
Single family residence
Available now
No pets
Ceiling fan
In unit laundry
Garage parking
What's special
Fenced-in yardGarage parkingWalk-in closets
- 18 days |
- -- |
- -- |
Travel times
Looking to buy when your lease ends?
Consider a first-time homebuyer savings account designed to grow your down payment with up to a 6% match & a competitive APY.
Facts & features
Interior
Bedrooms & bathrooms
- Bedrooms: 3
- Bathrooms: 3
- Full bathrooms: 2
- 1/2 bathrooms: 1
Cooling
- Ceiling Fan
Appliances
- Included: Dishwasher, Dryer, Microwave, Range, Refrigerator, Washer
- Laundry: In Unit
Features
- Ceiling Fan(s), Double Vanity, Individual Climate Control, Walk-In Closet(s)
Interior area
- Total interior livable area: 1,650 sqft
Property
Parking
- Parking features: Garage
- Has garage: Yes
- Details: Contact manager
Features
- Patio & porch: Patio
- Exterior features: Courtyard, Kitchen island, Mirrors
Details
- Parcel number: 094167FA00500
Construction
Type & style
- Home type: SingleFamily
- Property subtype: Single Family Residence
Community & HOA
Community
- Security: Gated Community
Location
- Region: Spring Hill
Financial & listing details
- Lease term: Contact For Details
Price history
| Date | Event | Price |
|---|---|---|
| 10/30/2025 | Listed for rent | $2,150$1/sqft |
Source: Zillow Rentals | ||
| 9/29/2025 | Listing removed | $2,150$1/sqft |
Source: Zillow Rentals | ||
| 9/23/2025 | Listed for rent | $2,150$1/sqft |
Source: Zillow Rentals | ||
| 10/24/2023 | Sold | $390,000-7.1%$236/sqft |
Source: | ||
| 9/30/2023 | Contingent | $420,000$255/sqft |
Source: | ||

