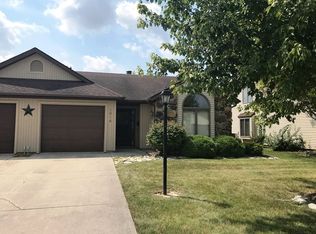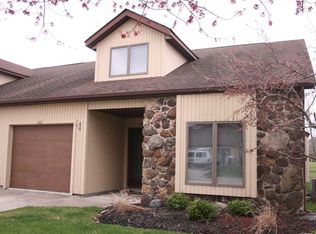Closed
$147,000
1018 Grenelefe Ct, Decatur, IN 46733
2beds
1,189sqft
Condominium
Built in 1988
-- sqft lot
$151,000 Zestimate®
$--/sqft
$1,199 Estimated rent
Home value
$151,000
Estimated sales range
Not available
$1,199/mo
Zestimate® history
Loading...
Owner options
Explore your selling options
What's special
Golf Course living with all of the hard work done for you! 2 bedroom villa right on the fairway. Sit in your enclosed sun room or on you covered patio and enjoy the peaceful and quiet view of this home. Great location and the convenience of villa living. Large family great room with vaulted ceiling, gas burning fireplace and opens to the ample eat in kitchen. 11' x 12' sunroom lets in tons of natural light. 2 bedrooms and shared full bath. Laundry conveniently located near the bedrooms. Air Conditioning replaced in 2022. Won't last long at this price so schedule your appointment today!
Zillow last checked: 8 hours ago
Listing updated: November 11, 2024 at 10:32am
Listed by:
Michael Roy 260-437-5428,
Schrader RE and Auction/Fort Wayne
Bought with:
Kristen Reynolds, RB17001214
C21 Advance Realty
Source: IRMLS,MLS#: 202437098
Facts & features
Interior
Bedrooms & bathrooms
- Bedrooms: 2
- Bathrooms: 1
- Full bathrooms: 1
- Main level bedrooms: 2
Bedroom 1
- Level: Main
Bedroom 2
- Level: Main
Kitchen
- Level: Main
- Area: 110
- Dimensions: 11 x 10
Living room
- Level: Main
- Area: 209
- Dimensions: 19 x 11
Heating
- Natural Gas, Forced Air, High Efficiency Furnace
Cooling
- Central Air, Ceiling Fan(s)
Appliances
- Included: Disposal, Dishwasher, Refrigerator, Washer, Dryer-Electric, Electric Range, Gas Water Heater
- Laundry: Electric Dryer Hookup
Features
- Ceiling Fan(s), Vaulted Ceiling(s)
- Flooring: Carpet
- Has basement: No
- Attic: Pull Down Stairs
- Number of fireplaces: 1
- Fireplace features: Living Room, Gas Log
Interior area
- Total structure area: 1,189
- Total interior livable area: 1,189 sqft
- Finished area above ground: 1,189
- Finished area below ground: 0
Property
Parking
- Total spaces: 1
- Parking features: Attached, Concrete
- Attached garage spaces: 1
- Has uncovered spaces: Yes
Features
- Levels: One
- Stories: 1
- Patio & porch: Deck Covered
Lot
- Size: 5,662 sqft
- Dimensions: 40 x 137
- Features: Level, City/Town/Suburb
Details
- Parcel number: 010233200105.000014
Construction
Type & style
- Home type: Condo
- Architectural style: Ranch
- Property subtype: Condominium
Materials
- Vinyl Siding
- Foundation: Slab
- Roof: Asphalt
Condition
- New construction: No
- Year built: 1988
Utilities & green energy
- Gas: NIPSCO
- Sewer: City
- Water: City
Community & neighborhood
Community
- Community features: Golf
Location
- Region: Decatur
- Subdivision: Highlands of Cross Creek
HOA & financial
HOA
- Has HOA: Yes
- HOA fee: $100 monthly
Other
Other facts
- Listing terms: Cash,Conventional
Price history
| Date | Event | Price |
|---|---|---|
| 11/8/2024 | Sold | $147,000-5.1% |
Source: | ||
| 10/8/2024 | Pending sale | $154,900 |
Source: | ||
| 9/25/2024 | Listed for sale | $154,900 |
Source: | ||
Public tax history
| Year | Property taxes | Tax assessment |
|---|---|---|
| 2024 | $300 +2% | $128,900 +5.2% |
| 2023 | $294 +2% | $122,500 +7.6% |
| 2022 | $288 +2% | $113,900 +9.5% |
Find assessor info on the county website
Neighborhood: 46733
Nearby schools
GreatSchools rating
- 8/10Bellmont Middle SchoolGrades: 6-8Distance: 2.1 mi
- 7/10Bellmont Senior High SchoolGrades: 9-12Distance: 1.9 mi
Schools provided by the listing agent
- Elementary: Bellmont
- Middle: Bellmont
- High: Bellmont
- District: North Adams Community
Source: IRMLS. This data may not be complete. We recommend contacting the local school district to confirm school assignments for this home.

Get pre-qualified for a loan
At Zillow Home Loans, we can pre-qualify you in as little as 5 minutes with no impact to your credit score.An equal housing lender. NMLS #10287.

