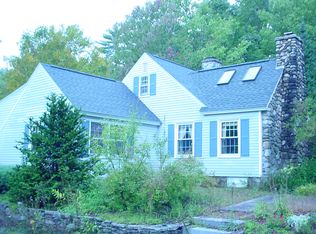Closed
Listed by:
Diana Wiita,
BHG Masiello Concord 603-228-0151
Bought with: Realty One Group Next Level
$665,000
1018 Farrington Corner Road, Hopkinton, NH 03229
3beds
2,028sqft
Single Family Residence
Built in 2000
2.5 Acres Lot
$695,200 Zestimate®
$328/sqft
$3,126 Estimated rent
Home value
$695,200
$598,000 - $806,000
$3,126/mo
Zestimate® history
Loading...
Owner options
Explore your selling options
What's special
Nestled in Hopkinton, NH, this beautiful contemporary offers 3 bedrooms all on the first floor. Situated on 2.5 acre secluded lot, this property ensures privacy while providing ample space to enjoy the surrounding nature. As you step inside, you'll be greeted by an expansive open-concept living area, perfect for entertaining. With vaulted ceiling, gas fireplace, hardwood floors in the living area, cherry kitchen open to view all areas, and Viking gas stove, creating an inviting and warm welcome feeling for entertaining. Second floor loft offers a lot of possibilities, plus the unfinished attic which is 25'8x46'6 offers future expansion if needed. (Great storage). This home is not visable from the road, please do not drive in without an appointment. Showings start on September 7, 2024 from 11-2pm. by appointment only.
Zillow last checked: 8 hours ago
Listing updated: January 03, 2025 at 12:27pm
Listed by:
Diana Wiita,
BHG Masiello Concord 603-228-0151
Bought with:
Jacob Cunningham
Realty One Group Next Level
Source: PrimeMLS,MLS#: 5012321
Facts & features
Interior
Bedrooms & bathrooms
- Bedrooms: 3
- Bathrooms: 2
- Full bathrooms: 2
Heating
- Propane, Hot Water, Radiant
Cooling
- None
Appliances
- Included: Dishwasher, Dryer, Microwave, Gas Range, Washer
- Laundry: In Basement
Features
- Central Vacuum, Dining Area, Kitchen Island, Kitchen/Family, Primary BR w/ BA, Vaulted Ceiling(s)
- Flooring: Carpet, Hardwood, Laminate
- Basement: Bulkhead,Full,Unfinished,Interior Entry
- Attic: Walk-up
- Has fireplace: Yes
- Fireplace features: Gas
Interior area
- Total structure area: 3,120
- Total interior livable area: 2,028 sqft
- Finished area above ground: 2,028
- Finished area below ground: 0
Property
Parking
- Total spaces: 2
- Parking features: Paved, Auto Open, Direct Entry, Attached
- Garage spaces: 2
Accessibility
- Accessibility features: 1st Floor Bedroom, 1st Floor Full Bathroom, 1st Floor Hrd Surfce Flr, 1st Floor Laundry
Features
- Levels: One and One Half
- Stories: 1
- Exterior features: Deck
- Frontage length: Road frontage: 250
Lot
- Size: 2.50 Acres
- Features: Country Setting, Secluded, Wooded
Details
- Additional structures: Outbuilding
- Parcel number: HOPNM00266B000014L000000
- Zoning description: R-3
Construction
Type & style
- Home type: SingleFamily
- Architectural style: Contemporary
- Property subtype: Single Family Residence
Materials
- Wood Frame, Vinyl Siding
- Foundation: Concrete
- Roof: Asphalt Shingle
Condition
- New construction: No
- Year built: 2000
Utilities & green energy
- Electric: 200+ Amp Service, Circuit Breakers
- Sewer: 1250 Gallon, Concrete, Leach Field
- Utilities for property: Cable, Underground Utilities
Community & neighborhood
Location
- Region: Hopkinton
Price history
| Date | Event | Price |
|---|---|---|
| 1/3/2025 | Sold | $665,000-4.3%$328/sqft |
Source: | ||
| 10/6/2024 | Price change | $695,000-3.3%$343/sqft |
Source: | ||
| 9/3/2024 | Listed for sale | $719,000+58.6%$355/sqft |
Source: | ||
| 8/15/2006 | Sold | $453,300$224/sqft |
Source: Public Record Report a problem | ||
Public tax history
| Year | Property taxes | Tax assessment |
|---|---|---|
| 2024 | $15,176 +15.8% | $693,300 +85.2% |
| 2023 | $13,108 +8.6% | $374,300 |
| 2022 | $12,071 +10.3% | $374,300 |
Find assessor info on the county website
Neighborhood: 03229
Nearby schools
GreatSchools rating
- 5/10Harold Martin SchoolGrades: PK-3Distance: 3.1 mi
- 6/10Hopkinton Middle SchoolGrades: 7-8Distance: 6.8 mi
- 10/10Hopkinton High SchoolGrades: 9-12Distance: 6.8 mi
Schools provided by the listing agent
- Elementary: Maple Street Elementary
- High: Hopkinton High School
- District: Hopkinton School District
Source: PrimeMLS. This data may not be complete. We recommend contacting the local school district to confirm school assignments for this home.
Get pre-qualified for a loan
At Zillow Home Loans, we can pre-qualify you in as little as 5 minutes with no impact to your credit score.An equal housing lender. NMLS #10287.
