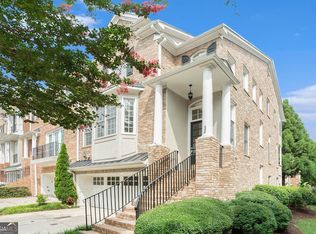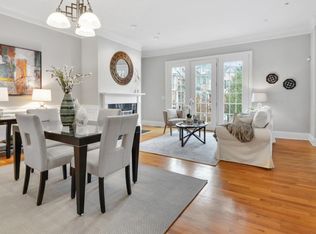Closed
$660,000
1018 Emory Parc Pl, Decatur, GA 30033
3beds
3,267sqft
Townhouse
Built in 2001
4,356 Square Feet Lot
$666,700 Zestimate®
$202/sqft
$3,637 Estimated rent
Home value
$666,700
$633,000 - $700,000
$3,637/mo
Zestimate® history
Loading...
Owner options
Explore your selling options
What's special
Welcome to this charming all brick, exceptionally built, end unit townhome located at the sought after subdivision of Emory Parc. This three- story home features a spacious open floorplan full of natural light throughout . Enter into a Large welcoming living room with marble surround fireplace adorned with built ins on either side. The living room has French doors that open out to a Juliette balcony. The kitchen features stainless steel appliances, gas cooktop and lots of cabinet and counter top space. There is a breakfast area as well as a formal dining area that opens out into a screened in porch for quiet evenings. Powder room, pantry and Butler's pantry complete the main floor. Upstairs, a large primary suite with walls of windows. trey ceiling and built in shelves. The primary bathroom has double vanities, separate shower and a soaking tub as well as custom walk-in closet. Secondary bedroom is possibly as large as the primary bedroom and is adjacent to the full bathroom and a separate laundry room . Downstairs, the terrace level ( all above ground,) you will find a living room/den/ office area that opens out to a patio for your herbs and plants. This room can easily be converted to a fourth bedroom if necessary. A bedroom and full bath complete the terrace level. Garage comes with storage space and a wall of built in storage units. EXTRAS: Plantation shutters, Hardwoods on all levels, tankless water heater, Central Vac, New paint , windows replaced in 2020, Third floor furnace replaced in 2021, New carpet on stairs, New blinds in screened in porch. Lower HOA's. EXCELLENT LOCATION: Quiet part of the subdivision, overlooking the green space with Gazebo, ample guest parking opposite unit, close to a shortcut path to the Park, Library and other amenities. Walk to Mason Mill Park and other nature trails, Dekalb Tennis Center (over 16 tennis courts) Close to shops, restaurants, PATH's South Peachtree Creek Trail, CDC, Emory as well as medical centers. Enjoy life at 1018 Emory Parc Place, Decatur.
Zillow last checked: 8 hours ago
Listing updated: October 04, 2023 at 09:11am
Listed by:
Anita Kauka 404-457-2390,
Harry Norman Realtors
Bought with:
Terrance Mayo, 351676
Keller Williams Realty
Source: GAMLS,MLS#: 10186729
Facts & features
Interior
Bedrooms & bathrooms
- Bedrooms: 3
- Bathrooms: 4
- Full bathrooms: 3
- 1/2 bathrooms: 1
Dining room
- Features: Separate Room
Kitchen
- Features: Breakfast Bar, Solid Surface Counters
Heating
- Heat Pump, Natural Gas
Cooling
- Central Air, Electric, Heat Pump
Appliances
- Included: Dishwasher, Disposal, Microwave, Refrigerator, Tankless Water Heater
- Laundry: Upper Level
Features
- Bookcases, Double Vanity, High Ceilings, Separate Shower, Soaking Tub, Tray Ceiling(s), Walk-In Closet(s)
- Flooring: Hardwood
- Windows: Double Pane Windows
- Basement: Bath/Stubbed,Daylight,Exterior Entry,Finished
- Attic: Pull Down Stairs
- Number of fireplaces: 1
- Fireplace features: Gas Log, Living Room
- Common walls with other units/homes: End Unit
Interior area
- Total structure area: 3,267
- Total interior livable area: 3,267 sqft
- Finished area above ground: 3,267
- Finished area below ground: 0
Property
Parking
- Parking features: Attached, Garage, Garage Door Opener
- Has attached garage: Yes
Features
- Levels: Three Or More
- Stories: 3
- Patio & porch: Screened
- Exterior features: Balcony
- Body of water: None
Lot
- Size: 4,356 sqft
- Features: Other
Details
- Parcel number: 18 103 14 042
Construction
Type & style
- Home type: Townhouse
- Architectural style: Brick 3 Side,Other
- Property subtype: Townhouse
- Attached to another structure: Yes
Materials
- Brick
- Roof: Composition
Condition
- Resale
- New construction: No
- Year built: 2001
Utilities & green energy
- Sewer: Public Sewer
- Water: Public
- Utilities for property: Cable Available, High Speed Internet
Community & neighborhood
Security
- Security features: Fire Sprinkler System, Open Access, Smoke Detector(s)
Community
- Community features: Park, Playground, Sidewalks, Street Lights, Near Shopping
Location
- Region: Decatur
- Subdivision: Emory Parc
HOA & financial
HOA
- Has HOA: Yes
- HOA fee: $4,672 annually
- Services included: Insurance, Maintenance Structure, Maintenance Grounds, Pest Control, Reserve Fund
Other
Other facts
- Listing agreement: Exclusive Right To Sell
- Listing terms: Other
Price history
| Date | Event | Price |
|---|---|---|
| 10/4/2023 | Sold | $660,000-2.7%$202/sqft |
Source: | ||
| 8/14/2023 | Pending sale | $678,000$208/sqft |
Source: | ||
| 7/31/2023 | Listed for sale | $678,000+41.3%$208/sqft |
Source: | ||
| 10/30/2017 | Sold | $480,000-4%$147/sqft |
Source: | ||
| 9/21/2017 | Pending sale | $499,900$153/sqft |
Source: Harry Norman, REALTORS� #5896269 Report a problem | ||
Public tax history
| Year | Property taxes | Tax assessment |
|---|---|---|
| 2025 | $8,011 -1% | $259,920 +4.9% |
| 2024 | $8,092 +23.7% | $247,680 +12% |
| 2023 | $6,543 -1.7% | $221,240 +10.6% |
Find assessor info on the county website
Neighborhood: North Decatur
Nearby schools
GreatSchools rating
- 5/10Briar Vista Elementary SchoolGrades: PK-5Distance: 1.7 mi
- 5/10Druid Hills Middle SchoolGrades: 6-8Distance: 2.2 mi
- 6/10Druid Hills High SchoolGrades: 9-12Distance: 1.1 mi
Schools provided by the listing agent
- Elementary: Briar Vista
- Middle: Druid Hills
- High: Druid Hills
Source: GAMLS. This data may not be complete. We recommend contacting the local school district to confirm school assignments for this home.
Get a cash offer in 3 minutes
Find out how much your home could sell for in as little as 3 minutes with a no-obligation cash offer.
Estimated market value$666,700
Get a cash offer in 3 minutes
Find out how much your home could sell for in as little as 3 minutes with a no-obligation cash offer.
Estimated market value
$666,700

