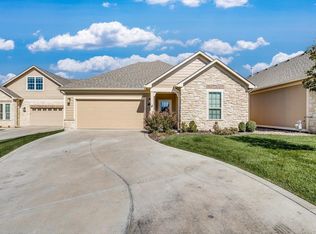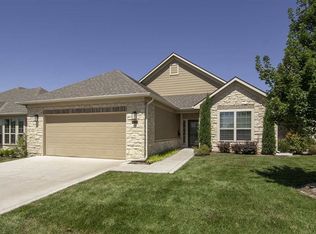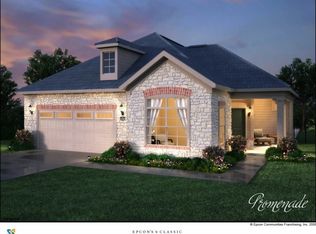Sold
Price Unknown
1018 E Twisted Oak Rd, Derby, KS 67037
2beds
1,782sqft
Patio Home
Built in 2015
6,969.6 Square Feet Lot
$345,400 Zestimate®
$--/sqft
$1,918 Estimated rent
Home value
$345,400
$328,000 - $363,000
$1,918/mo
Zestimate® history
Loading...
Owner options
Explore your selling options
What's special
Beautiful former model is move-in ready! Quality maintenance free courtyard home in The Oaks offers ease of living. Zero entry, one level patio home. The “Palazzo” model has open floor plan and tall ceilings with plenty of large windows to let in the natural light. There are two separate living spaces which offer flexibility for your lifestyle, hobbies, and entertaining. Kitchen is complete with granite, stainless appliances, and plenty of storage. The primary bedroom has a full bath as well as a bonus space that could be used as an office, exercise area, or den. Another bedroom and full bath complete the package. There is a very private courtyard area as well as a large backyard. HOA dues include lawn care, sprinkler system with central well, trash service, snow removal, exterior building maintenance (excluding roof and glass breakage), clubhouse, salt water swimming pool, pickle ball courts, exercise room, gathering room, kitchen, and restrooms. Conveniently located to shopping, dining and services. Home, sweet home!
Zillow last checked: 8 hours ago
Listing updated: September 14, 2023 at 08:01pm
Listed by:
Joey Kate Laurie 316-978-9777,
Reece Nichols South Central Kansas
Source: SCKMLS,MLS#: 625997
Facts & features
Interior
Bedrooms & bathrooms
- Bedrooms: 2
- Bathrooms: 2
- Full bathrooms: 2
Primary bedroom
- Description: Carpet
- Level: Main
- Area: 312
- Dimensions: 26x12
Bedroom
- Description: Carpet
- Level: Main
- Area: 144
- Dimensions: 12x12
Dining room
- Description: Luxury Vinyl
- Level: Main
- Area: 204
- Dimensions: 12x17
Kitchen
- Description: Luxury Vinyl
- Level: Main
- Area: 153
- Dimensions: 9x17
Living room
- Description: Luxury Vinyl
- Level: Main
- Area: 252
- Dimensions: 18x14
Office
- Description: Carpet
- Level: Main
- Area: 111.55
- Dimensions: 11.5x9.7
Sun room
- Description: Luxury Vinyl
- Level: Main
- Area: 121
- Dimensions: 11x11
Heating
- Forced Air, Natural Gas
Cooling
- Central Air, Electric
Appliances
- Included: Dishwasher, Disposal, Microwave, Refrigerator, Range
- Laundry: Main Level, Laundry Room, 220 equipment
Features
- Ceiling Fan(s), Walk-In Closet(s)
- Windows: Window Coverings-All
- Basement: None
- Number of fireplaces: 1
- Fireplace features: One, Gas, Glass Doors
Interior area
- Total interior livable area: 1,782 sqft
- Finished area above ground: 1,782
- Finished area below ground: 0
Property
Parking
- Total spaces: 2
- Parking features: Attached, Garage Door Opener, Oversized
- Garage spaces: 2
Features
- Levels: One
- Stories: 1
- Patio & porch: Patio
- Exterior features: Guttering - ALL, Irrigation Well, Sprinkler System
- Pool features: Community
- Fencing: Wrought Iron
Lot
- Size: 6,969 sqft
- Features: Standard
Details
- Parcel number: 2293103208052.00
Construction
Type & style
- Home type: SingleFamily
- Architectural style: Ranch
- Property subtype: Patio Home
Materials
- Frame w/Less than 50% Mas
- Foundation: None, Slab
- Roof: Composition
Condition
- Year built: 2015
Details
- Builder name: Perfection Builders LLC
Utilities & green energy
- Gas: Natural Gas Available
- Utilities for property: Sewer Available, Natural Gas Available, Public
Community & neighborhood
Community
- Community features: Clubhouse, Fitness Center, Jogging Path, Add’l Dues May Apply
Location
- Region: Derby
- Subdivision: THE OAKS
HOA & financial
HOA
- Has HOA: Yes
- HOA fee: $2,460 annually
- Services included: Maintenance Structure, Maintenance Grounds, Recreation Facility, Snow Removal, Trash, Gen. Upkeep for Common Ar
Other
Other facts
- Ownership: Trust
- Road surface type: Paved
Price history
Price history is unavailable.
Public tax history
| Year | Property taxes | Tax assessment |
|---|---|---|
| 2024 | $6,785 -3.3% | $38,445 |
| 2023 | $7,015 +2% | $38,445 |
| 2022 | $6,875 +1.4% | -- |
Find assessor info on the county website
Neighborhood: 67037
Nearby schools
GreatSchools rating
- 5/10Derby Hills Elementary SchoolGrades: PK-5Distance: 0.4 mi
- 7/10Derby North Middle SchoolGrades: 6-8Distance: 1.3 mi
- 4/10Derby High SchoolGrades: 9-12Distance: 1.3 mi
Schools provided by the listing agent
- Elementary: Derby Hills
- Middle: Derby North
- High: Derby
Source: SCKMLS. This data may not be complete. We recommend contacting the local school district to confirm school assignments for this home.


