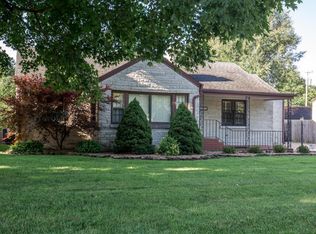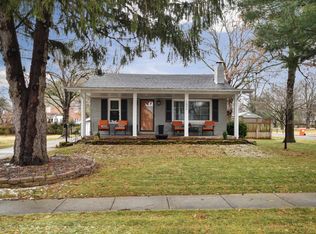Closed
Price Unknown
1018 E Stanford Street, Springfield, MO 65807
4beds
1,590sqft
Single Family Residence
Built in 1951
10,454.4 Square Feet Lot
$320,100 Zestimate®
$--/sqft
$1,962 Estimated rent
Home value
$320,100
$304,000 - $339,000
$1,962/mo
Zestimate® history
Loading...
Owner options
Explore your selling options
What's special
Welcome to your dream home in the highly sought-after University Heights Subdivision! This fully remodeled gem boasts 4 spacious bedrooms and 2 modern baths, offering a perfect blend of comfort and style. As you step inside, you'll be greeted by a meticulously designed interior, featuring gleaming hardwood floors, an open-concept layout, and an abundance of natural light.The heart of this home is the stunning kitchen, which showcases top-of-the-line appliances, granite countertops, and ample cabinet space for all your culinary adventures. A gracious living area provides a warm and inviting space for family gatherings and entertaining, complete with a cozy fireplace.The large primary suite is located just off the kitchen.. Three additional bedrooms provide plenty of space for family and guests. Outside, you'll find a detached 3-car garage and a convenient carport, making parking a breeze.Enjoy the beautiful Missouri weather in the spacious backyard, perfect for outdoor activities and relaxation. This home is not only a comfortable sanctuary but also a stylish statement, ideal for those who appreciate quality and elegance.Don't miss the opportunity to make 1018 E Stanford your forever home. Schedule a showing today and experience the epitome of modern living in Springfield!
Zillow last checked: 8 hours ago
Listing updated: August 02, 2024 at 02:57pm
Listed by:
Trent Jackson 417-823-2300,
Murney Associates - Primrose,
Paden Wilcox 417-818-5166,
Murney Associates - Primrose
Bought with:
Alisa Maxwell, 2008033425
AMAX Real Estate
Source: SOMOMLS,MLS#: 60244548
Facts & features
Interior
Bedrooms & bathrooms
- Bedrooms: 4
- Bathrooms: 2
- Full bathrooms: 2
Heating
- Central, Electric
Cooling
- Central Air, Ductless
Appliances
- Included: Dishwasher, Disposal, Free-Standing Gas Oven, Instant Hot Water, Refrigerator
- Laundry: Main Level
Features
- Granite Counters
- Flooring: Engineered Hardwood
- Windows: Double Pane Windows
- Has basement: No
- Attic: Access Only:No Stairs
- Has fireplace: No
Interior area
- Total structure area: 1,590
- Total interior livable area: 1,590 sqft
- Finished area above ground: 1,590
- Finished area below ground: 0
Property
Parking
- Total spaces: 5
- Parking features: Driveway, Garage Door Opener, Garage Faces Side
- Garage spaces: 5
- Carport spaces: 2
- Has uncovered spaces: Yes
Features
- Levels: One
- Stories: 1
- Patio & porch: Front Porch
- Fencing: Metal,Privacy
Lot
- Size: 10,454 sqft
Details
- Parcel number: 881325422006
Construction
Type & style
- Home type: SingleFamily
- Property subtype: Single Family Residence
Materials
- Foundation: Crawl Space
- Roof: Composition
Condition
- Year built: 1951
Utilities & green energy
- Sewer: Public Sewer
- Water: Public
Community & neighborhood
Location
- Region: Springfield
- Subdivision: University Heights
Other
Other facts
- Road surface type: Concrete
Price history
| Date | Event | Price |
|---|---|---|
| 3/6/2024 | Sold | -- |
Source: | ||
| 2/4/2024 | Pending sale | $314,900$198/sqft |
Source: | ||
| 12/5/2023 | Price change | $314,900-3.1%$198/sqft |
Source: | ||
| 10/12/2023 | Listed for sale | $324,900+116.6%$204/sqft |
Source: | ||
| 6/10/2023 | Listing removed | -- |
Source: Zillow Rentals | ||
Public tax history
| Year | Property taxes | Tax assessment |
|---|---|---|
| 2024 | $1,496 +0.6% | $27,880 |
| 2023 | $1,487 -1.9% | $27,880 +0.4% |
| 2022 | $1,516 +0% | $27,760 |
Find assessor info on the county website
Neighborhood: Phelps Grove
Nearby schools
GreatSchools rating
- 4/10Delaware Elementary SchoolGrades: PK-5Distance: 0.7 mi
- 5/10Jarrett Middle SchoolGrades: 6-8Distance: 1.2 mi
- 4/10Parkview High SchoolGrades: 9-12Distance: 1 mi
Schools provided by the listing agent
- Elementary: SGF-Sunshine
- Middle: SGF-Jarrett
- High: SGF-Parkview
Source: SOMOMLS. This data may not be complete. We recommend contacting the local school district to confirm school assignments for this home.

