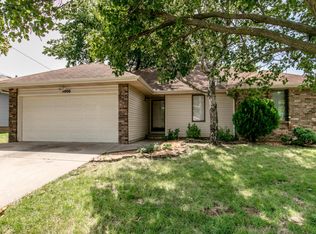Closed
Price Unknown
1018 E Snider Street, Springfield, MO 65803
3beds
1,215sqft
Single Family Residence
Built in 1991
8,276.4 Square Feet Lot
$-- Zestimate®
$--/sqft
$1,351 Estimated rent
Home value
Not available
Estimated sales range
Not available
$1,351/mo
Zestimate® history
Loading...
Owner options
Explore your selling options
What's special
This Charming 3-Bed, 2-Bath home in the desirable community of Deer Park Estates is Now Available! The 1-Story home offers a tray ceiling, Beautiful vinyl plank flooring (Installed 2023) and carpet, which are complemented by neutral paint tones. The kitchen includes sleek stainless steel appliances and stylish tile backsplash. The Primary Bedroom suite offers comfort and convenience with a ceiling fan, walk-in shower, and a walk-in closet. Relax or entertain on the spacious deck which overlooks the private, fenced-in backyard. Additional upgrades include newer double-hung windows, ensuring energy efficiency and natural light throughout the home.
Zillow last checked: 8 hours ago
Listing updated: January 31, 2025 at 03:07pm
Listed by:
Jason Harvey 417-689-6932,
EXP Realty LLC
Bought with:
Educators Realty Group powered by Keller Williams, 2007011018
Keller Williams
Source: SOMOMLS,MLS#: 60283461
Facts & features
Interior
Bedrooms & bathrooms
- Bedrooms: 3
- Bathrooms: 2
- Full bathrooms: 2
Heating
- Forced Air, Natural Gas
Cooling
- Central Air, Ceiling Fan(s)
Appliances
- Included: Dishwasher, Gas Water Heater, Free-Standing Electric Oven, Disposal
- Laundry: Main Level
Features
- Walk-In Closet(s), Tray Ceiling(s), Walk-in Shower
- Flooring: Carpet, Vinyl
- Windows: Tilt-In Windows, Double Pane Windows
- Has basement: No
- Attic: Pull Down Stairs
- Has fireplace: No
Interior area
- Total structure area: 1,215
- Total interior livable area: 1,215 sqft
- Finished area above ground: 1,215
- Finished area below ground: 0
Property
Parking
- Total spaces: 2
- Parking features: Driveway, Garage Faces Front
- Attached garage spaces: 2
- Has uncovered spaces: Yes
Features
- Levels: One
- Stories: 1
- Patio & porch: Deck
- Exterior features: Rain Gutters
- Fencing: Wood,Full
Lot
- Size: 8,276 sqft
Details
- Additional structures: Shed(s)
- Parcel number: 1301126102
Construction
Type & style
- Home type: SingleFamily
- Architectural style: Traditional
- Property subtype: Single Family Residence
Materials
- Vinyl Siding
- Foundation: Brick/Mortar, Crawl Space
Condition
- Year built: 1991
Utilities & green energy
- Sewer: Public Sewer
- Water: Public
Community & neighborhood
Security
- Security features: Carbon Monoxide Detector(s), Smoke Detector(s)
Location
- Region: Springfield
- Subdivision: Deer Park Est
Other
Other facts
- Listing terms: Cash,VA Loan,FHA,Conventional
Price history
| Date | Event | Price |
|---|---|---|
| 1/30/2025 | Sold | -- |
Source: | ||
| 12/21/2024 | Pending sale | $189,900$156/sqft |
Source: | ||
| 12/11/2024 | Listed for sale | $189,900$156/sqft |
Source: | ||
Public tax history
| Year | Property taxes | Tax assessment |
|---|---|---|
| 2025 | $1,405 +6.3% | $28,200 +14.4% |
| 2024 | $1,322 +0.6% | $24,640 |
| 2023 | $1,314 +12.1% | $24,640 +14.8% |
Find assessor info on the county website
Neighborhood: 65803
Nearby schools
GreatSchools rating
- 8/10Truman Elementary SchoolGrades: PK-5Distance: 0.7 mi
- 5/10Pleasant View Middle SchoolGrades: 6-8Distance: 3.2 mi
- 4/10Hillcrest High SchoolGrades: 9-12Distance: 1.2 mi
Schools provided by the listing agent
- Elementary: SGF-Truman
- Middle: SGF-Pleasant View
- High: SGF-Hillcrest
Source: SOMOMLS. This data may not be complete. We recommend contacting the local school district to confirm school assignments for this home.
