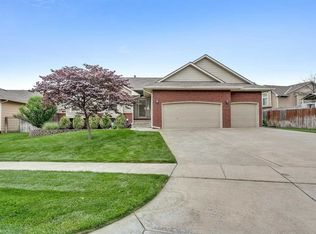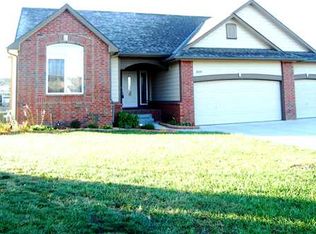Fall is soon upon us, and it is a wonderful time for a move to Derby, Kansas! Just at the edge of the Wichita metro area, Derby provides you quick access to downtown, McConnell AFB, Spirit AeroSystems and more! All the comforts of city life; name brand shops, restaurants and entertainment centers, but it provides the manicured, relaxed life of a smaller town! Derby is a self-supportive community, adding in new emergency centers, fire stations, fueling, recycling and more! We offer you wide open spaces, warm colors, bright light, soft green grass under your feet, a swimming pool to wander down to, or a private community lake to stroll around in the evening, throw a line in, or relax (why wouldn't you with a name like Butterfield Lake?) This 5 bd, 3 ba home displays nearly 3,000 sq ft, of vaulted ceilings, arched doorways, laminate wood, new carpet in the bedrooms, stainless steel/black appliances in the kitchen. The master bd has cathedral ceilings, a temp controlled walk-in closet, and the pure luxury of a large master bath with tile floors, double sink vanity, huge soaker tub, separate shower, and stool. Upstairs has full bath near two LG bedrooms with double closets and plush carpeting. The main living area contains a clean-burning gas fireplace, beautiful laminate flooring into the pretty dining room with bay window, overlooking your sweet fenced-in yard, and your perfectly set kitchen with high bar! Venture downstairs for relaxation, add two more LG bedrooms, full bath, the wonderful viewout windows and spacious laundry room with bonus water-softening system! We are WOOF WOOF pet-friendly! MEOW 1. Must make 3x the rent to cover rent, utilities, cleaning 2. Must pass a credit, criminal and income screening $35.00 per adult 3. Must have solid income at least 2 years in the same occupation, or offer letter if new. 4. No evictions or felonies during 2015 - 2021. No Smoking. No Roommates. Tenant responsible for all utilities and lawn care. No Subletting. No Evictions or Felonies. Pets are case by case. Will be required to submit additional application data for background verification via DocuSign with Granite Key.
This property is off market, which means it's not currently listed for sale or rent on Zillow. This may be different from what's available on other websites or public sources.


