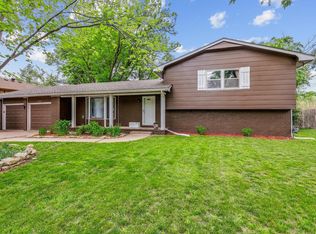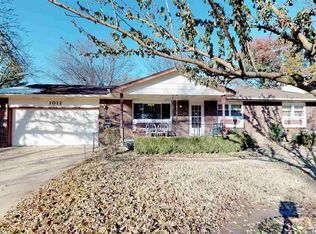Sold
Price Unknown
1018 E Chestnut Rd, Derby, KS 67037
4beds
2,602sqft
Single Family Onsite Built
Built in 1975
0.26 Acres Lot
$291,300 Zestimate®
$--/sqft
$1,900 Estimated rent
Home value
$291,300
$277,000 - $306,000
$1,900/mo
Zestimate® history
Loading...
Owner options
Explore your selling options
What's special
Welcome Home to this 4 Bedroom/3 Bathroom Oasis! This lovely home is filled with amenities and features, located by nearby local attractions that are within walking distance! Take a nice stroll to the Derby Rec Center, Local Middle School, Madison Park, & MORE! The convenience of local attractions is endless. As you enter the home you will enjoy the two car garage, a very functional layout featuring a Quad Level floorplan. The main floor features a Kitchen/Dining Combo, or better yet a breakfast nook with kitchen combo, make this kitchen your own and enjoy all the kitchen appliances transferring with the property. As you enter the living room enjoy the feature of a formal dining/ living room combo. The opportunity for styling and decorating of this home full of potential. On the upper level this home features a Master Bathroom with both a walk in closet and full bathroom. Enjoy the two additional bedrooms on the upper level and common bathroom. Downstairs you will find an additional Rec/Family Room featuring a built in Wet bar, another full bathroom and a Mud Room with a folding table and storage space for hanging clothes! Down to the basement you will love the spacious living room for entertaining with space for a pool table, or even a great movie room! It gets better!! In the basement you will love the spacious storage room! Last but not least, a fully fenced and spacious back yard that features a Shed and Sprinkler System. The Pride in ownership of this home truly shows, the home is in great condition, come by and tour this lovely home and add your special touch! We look forward to sharing this home with you. Contact our Team for a Private Tour today!
Zillow last checked: 8 hours ago
Listing updated: March 11, 2024 at 08:04pm
Listed by:
Asa Pechin OFF:316-910-5727,
JPAR-Leading Edge,
Brittanie Pechin 316-308-4623,
JPAR-Leading Edge
Source: SCKMLS,MLS#: 634469
Facts & features
Interior
Bedrooms & bathrooms
- Bedrooms: 4
- Bathrooms: 3
- Full bathrooms: 3
Primary bedroom
- Description: Wood
- Level: Upper
- Area: 168
- Dimensions: 14x12
Bedroom
- Description: Carpet
- Level: Upper
- Area: 196
- Dimensions: 14X14
Bedroom
- Description: Carpet
- Level: Upper
- Area: 120
- Dimensions: 12X10
Bedroom
- Description: Carpet
- Level: Upper
- Area: 195
- Dimensions: 13X15
Bedroom
- Description: Carpet
- Level: Lower
- Area: 80
- Dimensions: 8X10
Family room
- Description: Carpet
- Level: Lower
- Area: 252
- Dimensions: 18X14
Family room
- Description: Carpet
- Level: Basement
- Area: 300
- Dimensions: 25X12
Kitchen
- Description: Wood
- Level: Main
- Area: 130
- Dimensions: 10x13
Living room
- Description: Wood
- Level: Main
- Area: 221
- Dimensions: 17x13
Storage
- Description: Other
- Level: Basement
- Area: 180
- Dimensions: 18X10
Heating
- Forced Air, Natural Gas
Cooling
- Attic Fan, Central Air, Electric
Appliances
- Included: Dishwasher, Microwave, Refrigerator, Range
- Laundry: In Basement, Lower Level
Features
- Ceiling Fan(s), Walk-In Closet(s), Wet Bar
- Doors: Storm Door(s)
- Basement: Finished
- Has fireplace: No
Interior area
- Total interior livable area: 2,602 sqft
- Finished area above ground: 1,417
- Finished area below ground: 1,185
Property
Parking
- Total spaces: 2
- Parking features: Attached, Garage Door Opener
- Garage spaces: 2
Features
- Levels: Quad-Level
- Patio & porch: Patio
- Exterior features: Guttering - ALL, Sprinkler System
- Fencing: Wood
Lot
- Size: 0.26 Acres
- Features: Standard
Details
- Additional structures: Outbuilding
- Parcel number: 0872330702401011.00
Construction
Type & style
- Home type: SingleFamily
- Architectural style: Traditional
- Property subtype: Single Family Onsite Built
Materials
- Frame w/Less than 50% Mas
- Foundation: Full, View Out
- Roof: Composition
Condition
- Year built: 1975
Utilities & green energy
- Gas: Natural Gas Available
- Utilities for property: Sewer Available, Natural Gas Available, Public
Community & neighborhood
Community
- Community features: Playground
Location
- Region: Derby
- Subdivision: BROOKWOOD
HOA & financial
HOA
- Has HOA: No
Other
Other facts
- Ownership: Individual
Price history
Price history is unavailable.
Public tax history
| Year | Property taxes | Tax assessment |
|---|---|---|
| 2024 | $3,788 -2.3% | $27,808 |
| 2023 | $3,876 +11.8% | $27,808 |
| 2022 | $3,467 +0.3% | -- |
Find assessor info on the county website
Neighborhood: 67037
Nearby schools
GreatSchools rating
- 7/10Swaney Elementary SchoolGrades: PK-5Distance: 0.7 mi
- 6/10Derby Middle SchoolGrades: 6-8Distance: 0.3 mi
- 4/10Derby High SchoolGrades: 9-12Distance: 1 mi
Schools provided by the listing agent
- Elementary: Swaney
- Middle: Derby
- High: Derby
Source: SCKMLS. This data may not be complete. We recommend contacting the local school district to confirm school assignments for this home.

