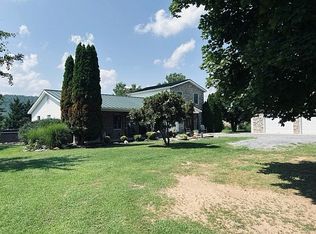Sold for $294,000 on 06/12/25
$294,000
1018 Dominion Rd, Gerrardstown, WV 25420
3beds
960sqft
Single Family Residence
Built in 1987
1.05 Acres Lot
$298,600 Zestimate®
$306/sqft
$1,469 Estimated rent
Home value
$298,600
$269,000 - $328,000
$1,469/mo
Zestimate® history
Loading...
Owner options
Explore your selling options
What's special
Charming 3-bedroom, 1-bath home on a spacious 1.05-acre lot offering privacy, space, and versatility. You'll love the light-filled 4-season porch, generous living room, and open eat-in kitchen with adjoining laundry, large pantry, and a flexible office or craft room. The nicely sized bedrooms and full bath with tub/shower combo offer comfort and convenience. Step outside to enjoy the above-ground pool- just in time for summer, multiple sheds (one with a lean-to), and an enclosed workshop off the porch—perfect for hobbies or storage. The real showstopper is the backyard: private, expansive, and ready for relaxing or entertaining. A rare find with room to spread out and make your own!
Zillow last checked: 8 hours ago
Listing updated: June 14, 2025 at 01:41am
Listed by:
Elizabeth McDonald 304-885-7645,
Dandridge Realty Group, LLC
Bought with:
Sara Reynolds, 0225254269
Samson Properties
Source: Bright MLS,MLS#: WVBE2038048
Facts & features
Interior
Bedrooms & bathrooms
- Bedrooms: 3
- Bathrooms: 1
- Full bathrooms: 1
- Main level bathrooms: 1
- Main level bedrooms: 3
Bedroom 1
- Features: Chair Rail, Flooring - HardWood, Window Treatments
- Level: Main
Bedroom 2
- Features: Ceiling Fan(s), Flooring - HardWood, Window Treatments
- Level: Main
Bedroom 3
- Features: Ceiling Fan(s), Flooring - Laminated
- Level: Main
Other
- Features: Bathroom - Stall Shower, Flooring - Vinyl
- Level: Main
Kitchen
- Features: Chair Rail, Ceiling Fan(s), Dining Area, Flooring - Laminate Plank, Kitchen Island, Eat-in Kitchen, Pantry, Window Treatments
- Level: Main
Laundry
- Features: Flooring - Vinyl
- Level: Main
Living room
- Features: Ceiling Fan(s), Flooring - HardWood, Window Treatments
- Level: Main
Office
- Features: Ceiling Fan(s), Flooring - Laminated
- Level: Main
Other
- Features: Flooring - Carpet, Window Treatments
- Level: Main
Heating
- Baseboard, Electric
Cooling
- Window Unit(s), Electric
Appliances
- Included: Ice Maker, Refrigerator, Washer, Dryer, Oven/Range - Gas, Electric Water Heater
- Laundry: Dryer In Unit, Washer In Unit, Main Level, Laundry Room
Features
- Bathroom - Stall Shower, Ceiling Fan(s), Combination Kitchen/Dining, Dining Area, Entry Level Bedroom, Eat-in Kitchen, Kitchen Island, Kitchen - Table Space, Pantry, Store/Office
- Flooring: Carpet, Hardwood, Laminate, Vinyl, Wood
- Windows: Window Treatments
- Has basement: No
- Has fireplace: No
Interior area
- Total structure area: 960
- Total interior livable area: 960 sqft
- Finished area above ground: 960
- Finished area below ground: 0
Property
Parking
- Total spaces: 8
- Parking features: Driveway
- Uncovered spaces: 8
Accessibility
- Accessibility features: None
Features
- Levels: One
- Stories: 1
- Patio & porch: Porch
- Exterior features: Lighting
- Has private pool: Yes
- Pool features: Above Ground, Private
- Fencing: Wood,Partial
- Has view: Yes
- View description: Garden
Lot
- Size: 1.05 Acres
- Features: Corner Lot, Cleared, Front Yard, Level, Not In Development, Rear Yard, Unrestricted, Corner Lot/Unit
Details
- Additional structures: Above Grade, Below Grade
- Parcel number: 03 35000400090000
- Zoning: 101
- Special conditions: Standard
Construction
Type & style
- Home type: SingleFamily
- Architectural style: Ranch/Rambler
- Property subtype: Single Family Residence
Materials
- Vinyl Siding
- Foundation: Crawl Space
- Roof: Shingle
Condition
- Very Good
- New construction: No
- Year built: 1987
Utilities & green energy
- Sewer: On Site Septic, Septic = # of BR
- Water: Well
Community & neighborhood
Location
- Region: Gerrardstown
- Subdivision: None Available
- Municipality: Gerrardstown District
Other
Other facts
- Listing agreement: Exclusive Right To Sell
- Listing terms: Cash,Conventional,FHA,USDA Loan,VA Loan
- Ownership: Fee Simple
Price history
| Date | Event | Price |
|---|---|---|
| 6/12/2025 | Sold | $294,000-2%$306/sqft |
Source: | ||
| 5/23/2025 | Pending sale | $300,000$313/sqft |
Source: | ||
| 5/1/2025 | Contingent | $300,000$313/sqft |
Source: | ||
| 4/11/2025 | Listed for sale | $300,000$313/sqft |
Source: | ||
Public tax history
| Year | Property taxes | Tax assessment |
|---|---|---|
| 2024 | $967 -2.9% | $78,780 |
| 2023 | $996 +13.2% | $78,780 +4.2% |
| 2022 | $880 | $75,600 +7.1% |
Find assessor info on the county website
Neighborhood: 25420
Nearby schools
GreatSchools rating
- NAGerrardstown Elementary SchoolGrades: PK-2Distance: 1 mi
- 5/10Mountain Ridge Middle SchoolGrades: 6-8Distance: 1.6 mi
- 8/10Musselman High SchoolGrades: 9-12Distance: 3.6 mi
Schools provided by the listing agent
- District: Berkeley County Schools
Source: Bright MLS. This data may not be complete. We recommend contacting the local school district to confirm school assignments for this home.

Get pre-qualified for a loan
At Zillow Home Loans, we can pre-qualify you in as little as 5 minutes with no impact to your credit score.An equal housing lender. NMLS #10287.
