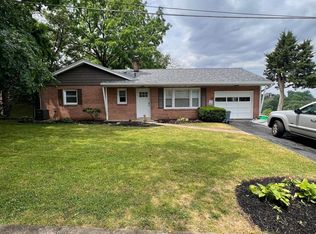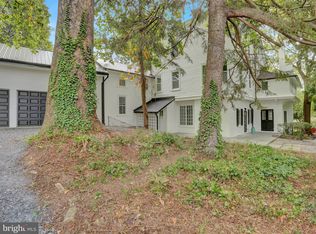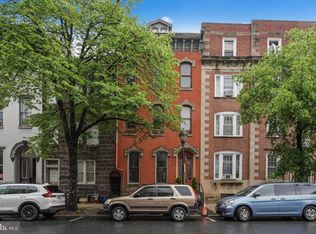Welcome to 1018 Crestview Avenue in Shillington, located in the desirable Governor Mifflin School District! This expansive and versatile multi-family home offers an incredible 6,726 square feet of living space, including 10 bedrooms, 4 full bathrooms, and 2 complete kitchens, making it perfect for large families, multi-generational living, or anyone seeking extra space for guests or rental potential. Freshly updated with new carpet and paint in January 2025, this home is move-in ready and full of charm and functionality. The main level welcomes you with a bright, spacious living room featuring a cozy fireplace, an eat-in kitchen with an island, and an adjoining dining area—ideal for entertaining. On one side of the main level, you’ll find three private bedrooms and a full bath, while the opposite wing includes two additional bedrooms, including the primary suite with a huge walk-in closet, a luxurious en suite bathroom with a jacuzzi tub, and a convenient main floor laundry area. Upstairs, the upper level offers a large family or game room with new carpet (1/2025), two more nicely sized bedrooms, a walk-in closet or storage area, and a third full bathroom—creating plenty of room for everyone to spread out. The completely independent in-law quarters on the walk-out lower level provide endless possibilities! This self-contained suite includes a full kitchen, sunroom, laundry room, living area with a second fireplace, and additional storage rooms, making it ideal for extended family, guests, or private rental income. The lower level also features an oversized two-car garage with workspace, while the main level includes an additional one-car garage. Additional highlights include a new HVAC system (installed 2022) with an energy-efficient heat pump and oil backup, a walk-up attic for storage, multiple laundry areas, and a patio for outdoor enjoyment. Situated on a quiet street in a mature neighborhood, this home combines peaceful living with unbeatable convenience—just minutes from Route 222, the Turnpike, shopping, and local amenities. Don’t miss this rare opportunity to own a home of this size and flexibility! Join us for the open house on Sunday, October 19, 2025, from 1:00–3:00 PM and see all that 1018 Crestview Avenue has to offer!
Pending
Price cut: $35K (11/25)
$530,000
1018 Crestview Ave, Shillington, PA 19607
10beds
7,518sqft
Est.:
Single Family Residence
Built in 1950
0.54 Acres Lot
$509,200 Zestimate®
$70/sqft
$-- HOA
What's special
Cozy fireplaceCompletely independent in-law quartersWalk-up attic for storageNew carpet and paintFull kitchenMain floor laundry areaMultiple laundry areas
- 77 days |
- 958 |
- 19 |
Zillow last checked: 8 hours ago
Listing updated: December 22, 2025 at 07:34am
Listed by:
Peter Gustis 610-209-9219,
Springer Realty Group 4844984000
Source: Bright MLS,MLS#: PABK2064242
Facts & features
Interior
Bedrooms & bathrooms
- Bedrooms: 10
- Bathrooms: 4
- Full bathrooms: 4
- Main level bathrooms: 2
- Main level bedrooms: 5
Rooms
- Room types: Living Room, Dining Room, Primary Bedroom, Bedroom 2, Bedroom 3, Bedroom 4, Bedroom 5, Kitchen, Family Room, Bedroom 1, Sun/Florida Room, In-Law/auPair/Suite, Laundry, Storage Room, Bedroom 6, Bathroom 1, Bathroom 2, Bathroom 3, Primary Bathroom
Primary bedroom
- Features: Flooring - Carpet, Ceiling Fan(s)
- Level: Main
- Area: 221 Square Feet
- Dimensions: 13 x 17
Bedroom 1
- Features: Flooring - Carpet, Ceiling Fan(s), Attic - Walk-Up
- Level: Main
- Area: 112 Square Feet
- Dimensions: 14 x 8
Bedroom 2
- Features: Flooring - Carpet, Ceiling Fan(s)
- Level: Main
- Area: 110 Square Feet
- Dimensions: 11 x 10
Bedroom 3
- Features: Flooring - Carpet, Ceiling Fan(s)
- Level: Main
- Area: 130 Square Feet
- Dimensions: 13 x 10
Bedroom 4
- Features: Ceiling Fan(s), Flooring - Carpet
- Level: Main
Bedroom 5
- Features: Flooring - Carpet, Ceiling Fan(s)
- Level: Upper
- Area: 252 Square Feet
- Dimensions: 14 x 18
Bedroom 6
- Features: Ceiling Fan(s), Flooring - Carpet
- Level: Upper
- Area: 130 Square Feet
- Dimensions: 10 x 13
Primary bathroom
- Level: Main
Bathroom 1
- Features: Bathroom - Tub Shower
- Level: Main
Bathroom 2
- Level: Upper
- Area: 60 Square Feet
- Dimensions: 10 x 6
Bathroom 3
- Features: Flooring - Tile/Brick
- Level: Lower
Dining room
- Features: Flooring - HardWood
- Level: Main
- Area: 110 Square Feet
- Dimensions: 10 x 11
Family room
- Features: Flooring - Carpet, Ceiling Fan(s)
- Level: Upper
- Area: 672 Square Feet
- Dimensions: 28 x 24
Other
- Features: Ceiling Fan(s), Fireplace - Wood Burning, Flooring - Tile/Brick
- Level: Lower
Kitchen
- Features: Flooring - Tile/Brick, Kitchen Island, Double Sink, Eat-in Kitchen
- Level: Main
- Area: 154 Square Feet
- Dimensions: 14 x 11
Kitchen
- Features: Flooring - Tile/Brick, Eat-in Kitchen
- Level: Lower
Laundry
- Level: Main
Laundry
- Level: Lower
Living room
- Features: Flooring - HardWood, Fireplace - Wood Burning, Ceiling Fan(s)
- Level: Main
- Area: 325 Square Feet
- Dimensions: 25 x 13
Storage room
- Features: Flooring - Carpet
- Level: Upper
- Area: 126 Square Feet
- Dimensions: 14 x 9
Storage room
- Features: Basement - Unfinished
- Level: Lower
Other
- Features: Skylight(s)
- Level: Lower
Heating
- Baseboard, Heat Pump, Electric
Cooling
- Central Air, Electric
Appliances
- Included: Microwave, Built-In Range, Dishwasher, Dryer, Water Heater, Washer, Electric Water Heater
- Laundry: Main Level, In Basement, Laundry Room
Features
- 2nd Kitchen, Attic, Ceiling Fan(s), Combination Kitchen/Dining, Entry Level Bedroom, Kitchen Island, Primary Bath(s), Recessed Lighting, Bathroom - Stall Shower, Bathroom - Tub Shower, Walk-In Closet(s), Dry Wall
- Flooring: Carpet, Ceramic Tile, Concrete, Hardwood
- Windows: Double Pane Windows, Skylight(s)
- Basement: Full
- Number of fireplaces: 2
- Fireplace features: Insert, Pellet Stove
Interior area
- Total structure area: 8,018
- Total interior livable area: 7,518 sqft
- Finished area above ground: 6,726
- Finished area below ground: 792
Property
Parking
- Total spaces: 8
- Parking features: Garage Faces Front, Garage Faces Rear, Garage Door Opener, Oversized, Inside Entrance, Asphalt, Paved, Private, Attached, Driveway
- Attached garage spaces: 3
- Uncovered spaces: 5
Accessibility
- Accessibility features: 2+ Access Exits, Accessible Entrance
Features
- Levels: Three
- Stories: 3
- Patio & porch: Deck
- Exterior features: Extensive Hardscape, Lighting, Flood Lights
- Has private pool: Yes
- Pool features: Fenced, In Ground, Private
- Has spa: Yes
- Spa features: Indoor
- Fencing: Wrought Iron
- Has view: Yes
- View description: Mountain(s)
Lot
- Size: 0.54 Acres
Details
- Additional structures: Above Grade, Below Grade
- Parcel number: 39439509078023
- Zoning: RESIDENTIAL
- Special conditions: Standard
Construction
Type & style
- Home type: SingleFamily
- Architectural style: Traditional
- Property subtype: Single Family Residence
Materials
- Frame, Masonry
- Foundation: Block
- Roof: Architectural Shingle
Condition
- Very Good
- New construction: No
- Year built: 1950
- Major remodel year: 2019
Utilities & green energy
- Electric: 200+ Amp Service
- Sewer: Public Sewer
- Water: Public
- Utilities for property: Cable Connected, Natural Gas Available, Cable
Community & HOA
Community
- Security: Electric Alarm
- Subdivision: None Available
HOA
- Has HOA: No
Location
- Region: Shillington
- Municipality: CUMRU TWP
Financial & listing details
- Price per square foot: $70/sqft
- Tax assessed value: $218,200
- Annual tax amount: $10,598
- Date on market: 10/19/2025
- Listing agreement: Exclusive Right To Sell
- Listing terms: Cash,Conventional,FHA,VA Loan
- Ownership: Fee Simple
Estimated market value
$509,200
$484,000 - $535,000
$1,972/mo
Price history
Price history
| Date | Event | Price |
|---|---|---|
| 12/22/2025 | Pending sale | $530,000$70/sqft |
Source: | ||
| 11/25/2025 | Price change | $530,000-6.2%$70/sqft |
Source: | ||
| 10/19/2025 | Listed for sale | $565,000+2.7%$75/sqft |
Source: | ||
| 8/11/2025 | Listing removed | $550,000$73/sqft |
Source: | ||
| 8/4/2025 | Pending sale | $550,000$73/sqft |
Source: | ||
Public tax history
Public tax history
| Year | Property taxes | Tax assessment |
|---|---|---|
| 2025 | $10,360 +3.2% | $218,200 |
| 2024 | $10,039 +2.9% | $218,200 |
| 2023 | $9,758 +2.6% | $218,200 |
Find assessor info on the county website
BuyAbility℠ payment
Est. payment
$3,387/mo
Principal & interest
$2534
Property taxes
$667
Home insurance
$186
Climate risks
Neighborhood: 19607
Nearby schools
GreatSchools rating
- 7/10Cumru El SchoolGrades: PK-4Distance: 1.9 mi
- 4/10Governor Mifflin Middle SchoolGrades: 7-8Distance: 1.4 mi
- 6/10Governor Mifflin Senior High SchoolGrades: 9-12Distance: 1.6 mi
Schools provided by the listing agent
- High: Governor Mifflin
- District: Governor Mifflin
Source: Bright MLS. This data may not be complete. We recommend contacting the local school district to confirm school assignments for this home.
- Loading



