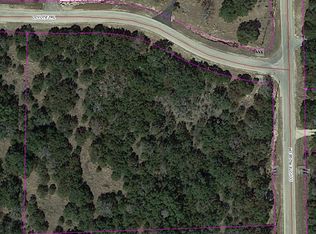Sold
Price Unknown
1018 Coyote Ridge, Spring Branch, TX 78070
3beds
2,255sqft
Single Family Residence
Built in 2000
5.22 Acres Lot
$572,000 Zestimate®
$--/sqft
$2,467 Estimated rent
Home value
$572,000
$543,000 - $601,000
$2,467/mo
Zestimate® history
Loading...
Owner options
Explore your selling options
What's special
Spacious 3-bedroom, 2-bath home on 5.22 acres in Spring Branch with no HOA, located in the highly rated Smithson Valley ISD. The home features a split floor plan and high ceilings. The primary suite includes dual walk-in closets, double vanity, garden tub, and separate shower. Recent updates include a new roof (2023), serviced septic system and risers added (March 2025), and well pump/pressure tank replacement (Nov 2024). Exterior AC condenser replaced approx. 2018. The property includes a covered patio, fire pit, RV pad with water/electric hookups, barn, shed, and an additional front storage building. Electrical is available where an above-ground pool was previously located. Window screens are stored in the attic. No water softener installed, but plumbing is in place. No existing survey-buyer will need to obtain a new one. Conveniently located near Canyon Lake, Bulverde, New Braunfels, and just under an hour from San Antonio, offering both privacy and accessibility to Hill Country amenities.
Zillow last checked: 8 hours ago
Listing updated: August 15, 2025 at 06:08pm
Listed by:
Jacqueline Cardenas TREC #727948 (210) 812-2599,
Levi Rodgers Real Estate Group
Source: LERA MLS,MLS#: 1859448
Facts & features
Interior
Bedrooms & bathrooms
- Bedrooms: 3
- Bathrooms: 2
- Full bathrooms: 2
Primary bedroom
- Features: Walk-In Closet(s), Multi-Closets, Full Bath
- Area: 391
- Dimensions: 23 x 17
Bedroom 2
- Area: 165
- Dimensions: 15 x 11
Bedroom 3
- Area: 192
- Dimensions: 12 x 16
Primary bathroom
- Features: Tub/Shower Separate, Double Vanity, Soaking Tub
- Area: 238
- Dimensions: 14 x 17
Dining room
- Area: 144
- Dimensions: 9 x 16
Kitchen
- Area: 192
- Dimensions: 12 x 16
Living room
- Area: 374
- Dimensions: 22 x 17
Heating
- Central, Electric
Cooling
- Ceiling Fan(s), Central Air
Appliances
- Included: Built-In Oven, Range, Refrigerator, Dishwasher, Electric Water Heater, Plumb for Water Softener, Double Oven
- Laundry: Main Level, Lower Level, Laundry Room
Features
- One Living Area, Kitchen Island, Utility Room Inside, 1st Floor Lvl/No Steps, High Ceilings, Open Floorplan, All Bedrooms Downstairs, Walk-In Closet(s), Master Downstairs, Ceiling Fan(s), Solid Counter Tops
- Flooring: Carpet, Ceramic Tile
- Windows: Window Coverings
- Has basement: No
- Number of fireplaces: 1
- Fireplace features: One, Living Room
Interior area
- Total structure area: 2,255
- Total interior livable area: 2,255 sqft
Property
Parking
- Total spaces: 2
- Parking features: Two Car Garage, Circular Driveway, Open
- Garage spaces: 2
- Has uncovered spaces: Yes
Features
- Levels: One
- Stories: 1
- Patio & porch: Patio, Covered
- Exterior features: Other
- Pool features: None, Other
- Has spa: Yes
- Spa features: Bath
- Has view: Yes
- View description: County VIew
Lot
- Size: 5.22 Acres
- Dimensions: 679x349x659x349
- Features: 5 - 14 Acres
- Residential vegetation: Mature Trees
Details
- Additional structures: Shed(s), Workshop
- Parcel number: 150290005900
- Horse amenities: Barn
Construction
Type & style
- Home type: SingleFamily
- Property subtype: Single Family Residence
Materials
- Stone Veneer
- Foundation: Slab
- Roof: Composition
Condition
- As-Is,Pre-Owned
- New construction: No
- Year built: 2000
Utilities & green energy
- Electric: PEC
- Gas: NA
- Sewer: Septic, Septic, Aerobic Septic
- Water: Well
- Utilities for property: Private Garbage Service
Community & neighborhood
Community
- Community features: None
Location
- Region: Spring Branch
- Subdivision: Coyote Ridge
Other
Other facts
- Listing terms: Conventional,VA Loan,Cash
- Road surface type: Paved, Asphalt
Price history
| Date | Event | Price |
|---|---|---|
| 8/15/2025 | Sold | -- |
Source: | ||
| 7/13/2025 | Pending sale | $635,000$282/sqft |
Source: | ||
| 6/13/2025 | Listed for sale | $635,000$282/sqft |
Source: | ||
| 5/29/2025 | Contingent | $635,000$282/sqft |
Source: | ||
| 5/22/2025 | Listed for sale | $635,000$282/sqft |
Source: | ||
Public tax history
Tax history is unavailable.
Find assessor info on the county website
Neighborhood: 78070
Nearby schools
GreatSchools rating
- 10/10Bill Brown Elementary SchoolGrades: PK-5Distance: 6.5 mi
- 8/10Smithson Valley Middle SchoolGrades: 6-8Distance: 5.6 mi
- 8/10Smithson Valley High SchoolGrades: 9-12Distance: 6.4 mi
Schools provided by the listing agent
- Elementary: Bill Brown
- Middle: Smithson Valley
- High: Smithson Valley
- District: Comal
Source: LERA MLS. This data may not be complete. We recommend contacting the local school district to confirm school assignments for this home.
Get a cash offer in 3 minutes
Find out how much your home could sell for in as little as 3 minutes with a no-obligation cash offer.
Estimated market value
$572,000
