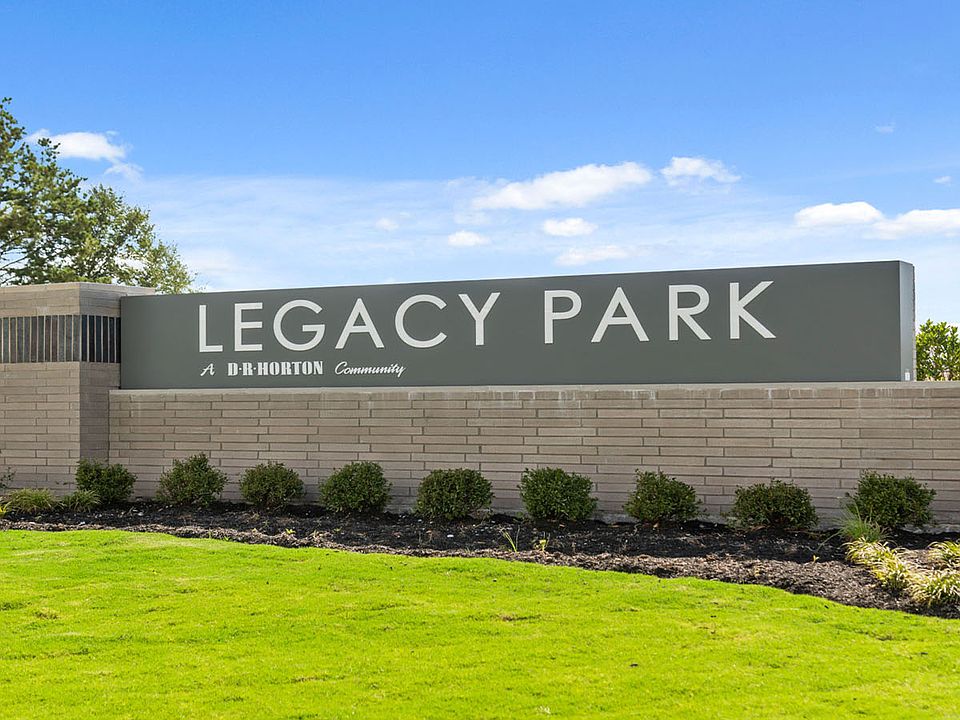GORGEOUS NEW D.R. HORTON BUILT 2 STORY! Great Curb Appeal! Spacious Family Room & Dining Area Are Conveniently Located Next to the Island Kitchen for Functionality - Also Great for Entertaining! Spacious Corner Walk-In Pantry & Espresso Colored Cabinetry! Privately Located Primary Suite Features Generously Sized Walk-In Closet & Lovely Bathroom with Garden Tub! Convenient Utility Room! Awesome Gameroom Upstairs! Covered Patio and Landscape package! Hurry and call today!
Pending
$303,990
1018 Concord Pointe Ln, Houston, TX 77090
4beds
2,042sqft
Single Family Residence
Built in 2025
-- sqft lot
$303,400 Zestimate®
$149/sqft
$61/mo HOA
What's special
Dining areaSpacious family roomCovered patioGenerously sized walk-in closetIsland kitchenUtility roomAwesome gameroom upstairs
- 26 days
- on Zillow |
- 226 |
- 21 |
Zillow last checked: 7 hours ago
Listing updated: April 18, 2025 at 10:10am
Listed by:
Heather Chavana 936-930-3920,
D.R. Horton Homes
Source: HAR,MLS#: 83217648
Travel times
Schedule tour
Select your preferred tour type — either in-person or real-time video tour — then discuss available options with the builder representative you're connected with.
Select a date
Facts & features
Interior
Bedrooms & bathrooms
- Bedrooms: 4
- Bathrooms: 3
- Full bathrooms: 2
- 1/2 bathrooms: 1
Rooms
- Room types: Family Room, Gameroom Up, Kitchen/Dining Combo, Utility Room
Primary bathroom
- Features: Half Bath, Vanity Area
Kitchen
- Features: Breakfast Bar, Kitchen Island, Kitchen open to Family Room, Pantry
Heating
- Natural Gas
Cooling
- Electric
Appliances
- Included: Water Heater, Gas Oven, Gas Range, Dishwasher, Disposal, Microwave
- Laundry: Electric Dryer Hookup, Washer Hookup
Features
- High Ceilings, Prewired for Alarm System, Primary Bed - 1st Floor, White Quartz Counters
- Flooring: Carpet, Vinyl Plank
- Windows: Insulated/Low-E windows
- Attic: Radiant Attic Barrier
Interior area
- Total structure area: 2,042
- Total interior livable area: 2,042 sqft
Property
Parking
- Total spaces: 2
- Parking features: Attached
- Attached garage spaces: 2
Features
- Stories: 2
- Patio & porch: Covered
- Fencing: Back Yard
Lot
- Features: Subdivided, Back Yard
Construction
Type & style
- Home type: SingleFamily
- Architectural style: Traditional
- Property subtype: Single Family Residence
Materials
- Brick, Cement Siding, Stone, Batts Insulation, Blown-In Insulation
- Foundation: Slab
- Roof: Composition
Condition
- Under Construction
- New construction: Yes
- Year built: 2025
Details
- Builder name: D.R. Horton
Utilities & green energy
- Water: Water District
Green energy
- Green verification: HERS Index Score
- Energy efficient items: Attic Vents, Thermostat, Lighting, HVAC, HVAC>13 SEER, Other Energy Features
Community & HOA
Community
- Security: Fire Alarm, Prewired
- Subdivision: Legacy Park
HOA
- Has HOA: Yes
- HOA fee: $735 annually
- HOA phone: 346-305-8533
Location
- Region: Houston
Financial & listing details
- Price per square foot: $149/sqft
- Date on market: 4/1/2025
- Listing agreement: Exclusive Right to Sell/Lease
- Listing terms: Cash,Conventional,FHA,VA Loan
About the community
Welcome to Legacy Park by D.R. Horton. This community is conveniently nestled in the heart of North Houston. Legacy Park offers an unparalleled living experience combining modern features with the charm of suburban life. Situated just minutes from major highways like I-45 and Beltway 8, Legacy Park provides effortless access to the city of Houston, making your commute to work, shopping, or entertainment a breeze. Downtown Houston is a short drive away, offering endless opportunities for business, culture, and nightlife.
Legacy Park is surrounded by some of Houston's most highly rated dining options. Savor authentic flavors at local favorites like Pappadeaux Seafood Kitchen or enjoy a casual bite at Willie's Grill & Icehouse, where you can enjoy a family-friendly atmosphere with delicious burgers and Texas favorites. The community's location is perfect for anyone seeking fun and adventure. Experience a day of excitement at Urban Air Trampoline and Adventure Park or enjoy the great outdoors at the nearby Mercer Botanic Gardens. For those who enjoy sports, Meyer Park offers soccer fields, playgrounds, and scenic walking trails.
Legacy Park offers eight different open concept floorplan options ranging from 1,293 square feet to 2,498 square feet. These homes feature a garage door opener, stainless steel appliances, vinyl flooring in wet areas, cedar-stained fence, and more. Legacy Park homeowners can enjoy the tranquility of suburban living while being close to the vibrant energy of Houston. Call or visit us today to learn how you can experience the best of both worlds at Legacy Park - where comfort meets convenience in the heart of North Houston.
Source: DR Horton

