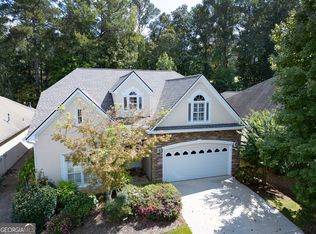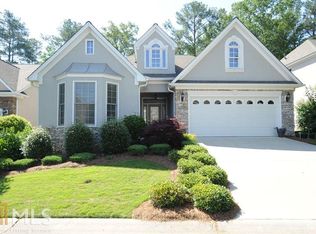NEW PRICE!! Immaculate ranch on beautiful golf course lot in The Nest at Eagles Landing!! Inviting floor-plan, move in ready, offering step-less living behind Gates of Eagles Landing Country Club. 9ft smooth ceilings with custom trim throughout. Great Room/Kitchen flow into wonderful natural light filled Sun Room with tile floors and french doors opening to awesome rear patio overlooking golf course for your private outdoor enjoyment. Generous and elegant Master Bedroom has marble surround fireplace and large sitting area with ensuite bath. Roof is approx. 7 yrs. old. Don't miss your chance to have "The Best of the Nest" @ Eagles Landing! Total lawn care included with HOA.
This property is off market, which means it's not currently listed for sale or rent on Zillow. This may be different from what's available on other websites or public sources.

