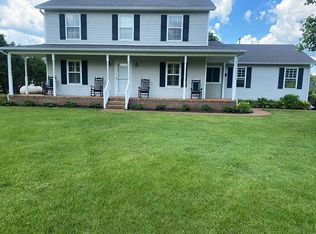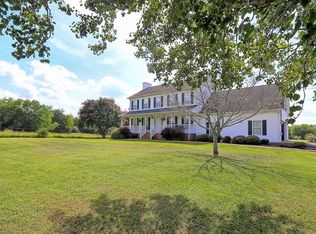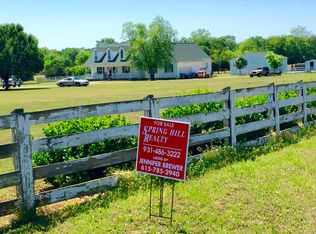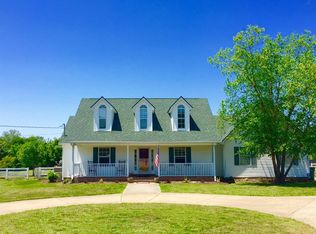new build at Del Webb! This home features main living on 1st floor. Luxury shower, gourmet double oven kitchen, granite countertops, stone fireplace, tray ceiling, tankless hot water heater, irrigation and more! Private homesite with tree line. Active adult community 55+ with clubhouse and amenity center.
This property is off market, which means it's not currently listed for sale or rent on Zillow. This may be different from what's available on other websites or public sources.



