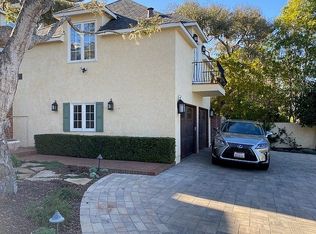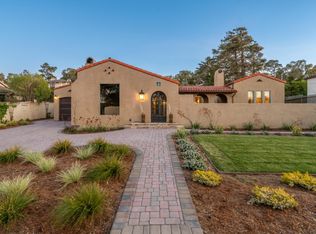Sold for $4,200,000
$4,200,000
1018 Broncho Rd, Pebble Beach, CA 93953
4beds
3,460sqft
Single Family Residence, Residential
Built in 1933
10,580 Square Feet Lot
$4,899,300 Zestimate®
$1,214/sqft
$6,497 Estimated rent
Home value
$4,899,300
$4.36M - $5.59M
$6,497/mo
Zestimate® history
Loading...
Owner options
Explore your selling options
What's special
This exquisite Mediterranean home in Pebble Beach epitomizes the seamless blend of indoor and outdoor living. Step inside to discover elegant interiors featuring rich hardwood floors, intricate wrought iron fixtures, custom solid knotty alder doors, and wooden ceiling beams that exude a cozy rustic charm. Natural light floods the living spaces, offering picturesque views of fountains and peaceful patios. The expansive gourmet kitchen is a chef's delight featuring new Thermador appliances including a 48" range, double oven, and dishwasher. It's surrounded by garden windows and walls that open up to an inviting outdoor courtyard with a fire pit and BBQ island. The lavish master bedroom suite on the ground floor provides a haven of privacy and refined luxury. With three bedrooms and three and a half baths in the main house and a charming guest house featuring a bedroom and bath, this residence caters to comfort and sophistication. Outside, landscaped pathways lead to tranquil gardens, all just a minute away by golf cart from the prestigious Monterey Peninsula Country Club.
Zillow last checked: 8 hours ago
Listing updated: February 01, 2026 at 02:31am
Listed by:
Ben Heinrich 00584641 831-915-7415,
Coldwell Banker Realty 831-626-2221
Bought with:
, 00584641
Coldwell Banker Realty
Source: MLSListings Inc,MLS#: ML81954848
Facts & features
Interior
Bedrooms & bathrooms
- Bedrooms: 4
- Bathrooms: 5
- Full bathrooms: 4
- 1/2 bathrooms: 1
Bedroom
- Features: GroundFloorBedroom, WalkinCloset, PrimaryBedroomonGroundFloor
Bathroom
- Features: DoubleSinks, PrimaryStallShowers, ShoweroverTub1, StallShower2plus, FullonGroundFloor, HalfonGroundFloor
Dining room
- Features: DiningArea
Family room
- Features: SeparateFamilyRoom
Kitchen
- Features: Countertop_Marble, DualFuel, ExhaustFan, Hookups_Gas, IslandwithSink, Pantry
Heating
- Central Forced Air Gas, Radiant Floor, Space Heater
Cooling
- None
Appliances
- Included: Dishwasher, Exhaust Fan, Disposal, Range Hood, Ice Maker, Microwave, Electric Oven, Gas Oven/Range, Refrigerator, Wine Refrigerator, Washer/Dryer, Water Softener
- Laundry: Gas Dryer Hookup, Inside
Features
- High Ceilings, Vaulted Ceiling(s), Open Beam Ceiling, Walk-In Closet(s), Security Gate
- Flooring: Hardwood, Marble
- Number of fireplaces: 3
- Fireplace features: Family Room, Gas, Gas Log, Gas Starter, Living Room, Outside
Interior area
- Total structure area: 3,460
- Total interior livable area: 3,460 sqft
Property
Parking
- Total spaces: 2
- Parking features: Attached, Electric Gate, Guest
- Attached garage spaces: 2
Features
- Stories: 2
- Patio & porch: Balcony/Patio
- Exterior features: Back Yard, Barbecue, Fenced, Storage Shed Structure, Drought Tolerant Plants
- Spa features: Other
- Fencing: Perimeter,Wood
Lot
- Size: 10,580 sqft
- Features: Level
Details
- Additional structures: Other, StorageFacility
- Parcel number: 007272003000
- Zoning: MOR/B-6-D.res
- Special conditions: Standard
Construction
Type & style
- Home type: SingleFamily
- Architectural style: Mediterranean
- Property subtype: Single Family Residence, Residential
Materials
- Foundation: Concrete Perimeter and Slab
- Roof: Composition, Fiberglass
Condition
- New construction: No
- Year built: 1933
Utilities & green energy
- Gas: Generator, NaturalGas, PublicUtilities
- Sewer: Public Sewer
- Water: Public
- Utilities for property: Natural Gas Available, Public Utilities, Water Public
Community & neighborhood
Location
- Region: Pebble Beach
Other
Other facts
- Listing agreement: ExclusiveRightToSell
- Listing terms: CashorConventionalLoan
Price history
| Date | Event | Price |
|---|---|---|
| 5/17/2024 | Sold | $4,200,000-2.2%$1,214/sqft |
Source: | ||
| 3/22/2024 | Contingent | $4,295,000$1,241/sqft |
Source: | ||
| 2/20/2024 | Listed for sale | $4,295,000+26.5%$1,241/sqft |
Source: | ||
| 2/19/2020 | Listing removed | $3,395,000$981/sqft |
Source: Coldwell Banker Realty - Carmel - Northern California #81770041 Report a problem | ||
| 12/11/2019 | Price change | $3,395,000-2.9%$981/sqft |
Source: Coldwell Banker Residential Brokerage - Carmel - Northern California #81770041 Report a problem | ||
Public tax history
| Year | Property taxes | Tax assessment |
|---|---|---|
| 2025 | $47,892 +41.8% | $4,284,000 +38.3% |
| 2024 | $33,773 -0.9% | $3,097,081 +2% |
| 2023 | $34,085 +2.2% | $3,036,355 +2% |
Find assessor info on the county website
Neighborhood: 93953
Nearby schools
GreatSchools rating
- 6/10Forest Grove Elementary SchoolGrades: K-5Distance: 1.4 mi
- 7/10Pacific Grove Middle SchoolGrades: 6-8Distance: 2 mi
- 10/10Pacific Grove High SchoolGrades: 9-12Distance: 1.7 mi
Schools provided by the listing agent
- District: PacificGroveUnified
Source: MLSListings Inc. This data may not be complete. We recommend contacting the local school district to confirm school assignments for this home.
Get a cash offer in 3 minutes
Find out how much your home could sell for in as little as 3 minutes with a no-obligation cash offer.
Estimated market value$4,899,300
Get a cash offer in 3 minutes
Find out how much your home could sell for in as little as 3 minutes with a no-obligation cash offer.
Estimated market value
$4,899,300

