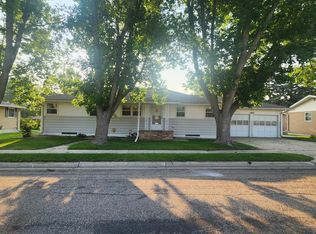Closed
$136,500
1018 7th Ave SW, Pipestone, MN 56164
3beds
2,000sqft
Single Family Residence
Built in 1958
0.18 Square Feet Lot
$146,900 Zestimate®
$68/sqft
$1,511 Estimated rent
Home value
$146,900
Estimated sales range
Not available
$1,511/mo
Zestimate® history
Loading...
Owner options
Explore your selling options
What's special
Newly listed 3 bedroom ranch style home on corner lot. You will appreciate the convenient breezeway with new flooring & doors. Eat in kitchen with updated counter tops, farmhouse sink and new ceiling fan, complete with pantry! Living room has been painted with new carpeting. 3 bedrooms with new carpeting and remodeled full bath. Basement has drain tile system with dual sump pump, family room, laundry area with utility sink, & storeroom. Relax in the front or backyard patio area. Backyard storage shed plus sellers added a gravel drive to the west of the garage for additional parking. New central air unit 2022.
Zillow last checked: 8 hours ago
Listing updated: May 07, 2025 at 10:29pm
Listed by:
Linda K Vos 507-820-1453,
Winter Realty, Inc.
Bought with:
Debra J Blaue
Real Estate Retrievers-Luverne
Source: NorthstarMLS as distributed by MLS GRID,MLS#: 6462951
Facts & features
Interior
Bedrooms & bathrooms
- Bedrooms: 3
- Bathrooms: 1
- Full bathrooms: 1
Bedroom 1
- Level: Main
- Area: 117.28 Square Feet
- Dimensions: 10.11x11.6
Bedroom 2
- Level: Main
- Area: 105.68 Square Feet
- Dimensions: 9.11x11.6
Bedroom 3
- Level: Main
- Area: 129.92 Square Feet
- Dimensions: 11.2x11.6
Other
- Level: Main
- Area: 60 Square Feet
- Dimensions: 8x7.5
Family room
- Level: Basement
- Area: 232.56 Square Feet
- Dimensions: 10.2x22.8
Kitchen
- Level: Main
- Area: 141.52 Square Feet
- Dimensions: 12.2x11.6
Living room
- Level: Main
- Area: 256.45 Square Feet
- Dimensions: 11.5x22.3
Heating
- Forced Air
Cooling
- Central Air
Appliances
- Included: Dryer, Microwave, Range, Refrigerator, Washer
Features
- Basement: Block,Drain Tiled,Full,Partially Finished,Storage Space,Sump Pump
- Has fireplace: No
Interior area
- Total structure area: 2,000
- Total interior livable area: 2,000 sqft
- Finished area above ground: 1,040
- Finished area below ground: 232
Property
Parking
- Total spaces: 1
- Parking features: Attached, Gravel, Concrete, Electric, Storage
- Attached garage spaces: 1
- Details: Garage Dimensions (14x22)
Accessibility
- Accessibility features: None
Features
- Levels: One
- Stories: 1
- Patio & porch: Patio
- Pool features: None
- Fencing: None
Lot
- Size: 0.18 sqft
- Dimensions: 86 x 92
- Features: Corner Lot, Wooded
Details
- Additional structures: Storage Shed
- Foundation area: 960
- Parcel number: 186570110
- Zoning description: Residential-Single Family
Construction
Type & style
- Home type: SingleFamily
- Property subtype: Single Family Residence
Materials
- Shake Siding, Block
- Roof: Age Over 8 Years,Asphalt
Condition
- Age of Property: 67
- New construction: No
- Year built: 1958
Utilities & green energy
- Electric: Circuit Breakers, 100 Amp Service, Power Company: Xcel Energy
- Gas: Natural Gas
- Sewer: City Sewer/Connected
- Water: City Water/Connected
Community & neighborhood
Location
- Region: Pipestone
- Subdivision: Nobles Second Add
HOA & financial
HOA
- Has HOA: No
Other
Other facts
- Road surface type: Paved
Price history
| Date | Event | Price |
|---|---|---|
| 5/7/2024 | Sold | $136,500-5.9%$68/sqft |
Source: | ||
| 4/22/2024 | Pending sale | $145,000$73/sqft |
Source: | ||
| 1/23/2024 | Price change | $145,000-1.4%$73/sqft |
Source: | ||
| 12/15/2023 | Price change | $147,000-5.1%$74/sqft |
Source: | ||
| 11/22/2023 | Listed for sale | $154,900+44.8%$77/sqft |
Source: | ||
Public tax history
| Year | Property taxes | Tax assessment |
|---|---|---|
| 2024 | $2,146 +10.6% | $131,000 +14.4% |
| 2023 | $1,940 +7.7% | $114,500 +28.1% |
| 2022 | $1,802 -0.9% | $89,400 +13.7% |
Find assessor info on the county website
Neighborhood: 56164
Nearby schools
GreatSchools rating
- NABrown Elementary SchoolGrades: PK-1Distance: 0.9 mi
- 3/10Pipestone Middle SchoolGrades: 6-8Distance: 1 mi
- 5/10Pipestone Senior High SchoolGrades: 9-12Distance: 1 mi

Get pre-qualified for a loan
At Zillow Home Loans, we can pre-qualify you in as little as 5 minutes with no impact to your credit score.An equal housing lender. NMLS #10287.
