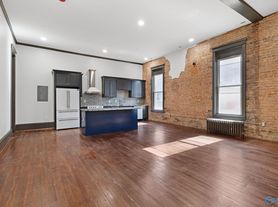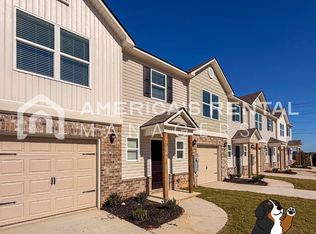Beautiful Updated 3 Bedroom 2 Bath home in Decatur! LVP in living room and bedrooms. Nice updated bathrooms! Call your local Realtor or Dietrich Rentals to schedule a showing of this home today! No smoking. Pets considered with owners approval. $300 pet fee per pet.
Properties marked with this icon are provided courtesy of the Valley MLS IDX Database. Some or all of the listings displayed may not belong to the firm whose website is being visited.
All information provided is deemed reliable but is not guaranteed and should be independently verified.
Copyright 2022 Valley MLS
House for rent
$1,300/mo
Fees may apply
1018 5th Ave SW, Decatur, AL 35601
3beds
1,250sqft
Price may not include required fees and charges. Learn more|
Singlefamily
Available now
Cats, dogs OK
Central air
1 Carport space parking
Central
What's special
Nice updated bathrooms
- 177 days |
- -- |
- -- |
Zillow last checked: 8 hours ago
Listing updated: February 02, 2026 at 10:14am
Travel times
Looking to buy when your lease ends?
Consider a first-time homebuyer savings account designed to grow your down payment with up to a 6% match & a competitive APY.
Facts & features
Interior
Bedrooms & bathrooms
- Bedrooms: 3
- Bathrooms: 2
- Full bathrooms: 1
- 3/4 bathrooms: 1
Rooms
- Room types: Family Room
Heating
- Central
Cooling
- Central Air
Appliances
- Included: Dishwasher, Range, Refrigerator
Interior area
- Total interior livable area: 1,250 sqft
Property
Parking
- Total spaces: 1
- Parking features: Carport, Other
- Has carport: Yes
- Details: Contact manager
Features
- Stories: 1
- Exterior features: Contact manager
Details
- Parcel number: 0304193011010000
Construction
Type & style
- Home type: SingleFamily
- Architectural style: RanchRambler
- Property subtype: SingleFamily
Community & HOA
Location
- Region: Decatur
Financial & listing details
- Lease term: 12 Months
Price history
| Date | Event | Price |
|---|---|---|
| 8/14/2025 | Listed for rent | $1,300-7.1%$1/sqft |
Source: ValleyMLS #21896631 Report a problem | ||
| 8/24/2024 | Listing removed | $1,400$1/sqft |
Source: ValleyMLS #21867001 Report a problem | ||
| 7/28/2024 | Listed for rent | $1,400+7.7%$1/sqft |
Source: ValleyMLS #21867001 Report a problem | ||
| 5/23/2022 | Listing removed | -- |
Source: Zillow Rental Network Premium Report a problem | ||
| 5/22/2022 | Listed for rent | $1,300$1/sqft |
Source: Zillow Rental Network Premium #1808922 Report a problem | ||
Neighborhood: 35601
Nearby schools
GreatSchools rating
- 4/10Banks-Caddell Elementary SchoolGrades: PK-5Distance: 0.8 mi
- 6/10Cedar Ridge Middle SchoolGrades: 6-8Distance: 2.6 mi
- 7/10Austin High SchoolGrades: 10-12Distance: 3.7 mi

