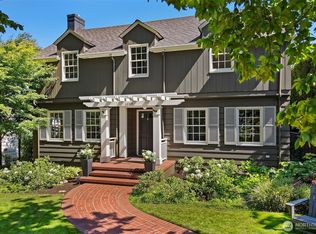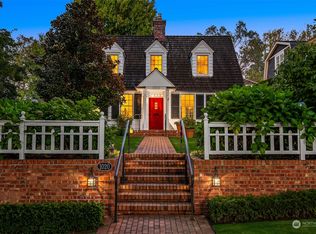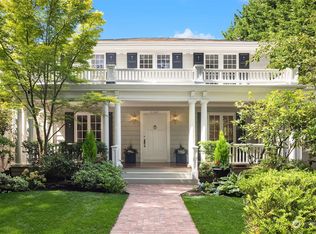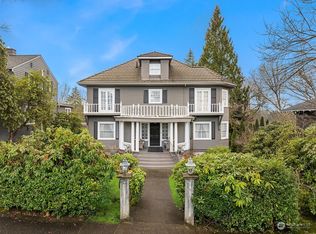Sold
Listed by:
Patrick Chinn,
Windermere Real Estate Midtown
Bought with: Windermere Real Estate Midtown
$8,363,000
1018 36th Avenue E, Seattle, WA 98112
5beds
8,040sqft
Single Family Residence
Built in 1911
0.33 Acres Lot
$7,985,000 Zestimate®
$1,040/sqft
$7,735 Estimated rent
Home value
$7,985,000
$7.27M - $8.70M
$7,735/mo
Zestimate® history
Loading...
Owner options
Explore your selling options
What's special
Discover your own slice of urban paradise in this exquisite 1911 home, seamlessly blending classic charm with modern luxury. Nestled on a rare double lot, this property offers high-end design, multiple living areas, and access to beautifully landscaped grounds. Vaulted ceilings, a light-filled kitchen, with a cozy adjacent family room that opens to the outdoor entertaining area, pool and carriage house. Upstairs, 4 bedrooms include a spacious primary suite with 3 walk-in closets and a marble finished bathroom with a pretty soaking tub. The lower level boasts a home theater, gym, 2nd office, wine cellar, and ample storage. Perfect opportunity to own a piece of history that has set the standard for luxury living in coveted Washington Park!
Zillow last checked: 8 hours ago
Listing updated: February 02, 2024 at 09:36am
Listed by:
Patrick Chinn,
Windermere Real Estate Midtown
Bought with:
Deirdre G. Doyle, 3180
Windermere Real Estate Midtown
Source: NWMLS,MLS#: 2176644
Facts & features
Interior
Bedrooms & bathrooms
- Bedrooms: 5
- Bathrooms: 7
- Full bathrooms: 2
- 3/4 bathrooms: 4
- 1/2 bathrooms: 1
Primary bedroom
- Level: Second
Bedroom
- Level: Third
Bedroom
- Level: Second
Bedroom
- Level: Second
Bedroom
- Description: Carriage house
- Level: Fourth
Bathroom three quarter
- Description: Pool house
- Level: Garage
Bathroom full
- Level: Second
Bathroom three quarter
- Level: Third
Bathroom three quarter
- Level: Lower
Bathroom three quarter
- Description: Carriage house
- Level: Fourth
Bathroom full
- Level: Second
Other
- Level: Main
Bonus room
- Level: Garage
Den office
- Description: Library
- Level: Second
Den office
- Level: Lower
Den office
- Level: Third
Dining room
- Level: Main
Entry hall
- Level: Main
Other
- Level: Lower
Other
- Level: Main
Family room
- Level: Main
Kitchen with eating space
- Level: Main
Living room
- Level: Main
Rec room
- Level: Lower
Utility room
- Level: Lower
Heating
- Fireplace(s), Hot Water Recirc Pump, Radiant
Cooling
- Forced Air, High Efficiency (Unspecified)
Appliances
- Included: Dishwasher_, Double Oven, Dryer, GarbageDisposal_, Microwave_, Refrigerator_, SeeRemarks_, StoveRange_, Washer, Dishwasher, Garbage Disposal, Microwave, Refrigerator, See Remarks, StoveRange, Water Heater: Gas, Water Heater Location: Utility Room - Basement
Features
- Bath Off Primary, Dining Room, High Tech Cabling, Walk-In Pantry
- Flooring: Bamboo/Cork, Ceramic Tile, Hardwood, Marble, Carpet
- Doors: French Doors
- Windows: Double Pane/Storm Window
- Basement: Finished
- Number of fireplaces: 3
- Fireplace features: Gas, See Remarks, Wood Burning, Main Level: 3, Fireplace
Interior area
- Total structure area: 8,040
- Total interior livable area: 8,040 sqft
Property
Parking
- Total spaces: 2
- Parking features: Driveway, Detached Garage, Off Street
- Garage spaces: 2
Features
- Levels: Two
- Stories: 2
- Entry location: Main
- Patio & porch: Bamboo/Cork, Ceramic Tile, Hardwood, Wall to Wall Carpet, Bath Off Primary, Double Pane/Storm Window, Dining Room, French Doors, High Tech Cabling, Security System, SMART Wired, Vaulted Ceiling(s), Walk-In Closet(s), Walk-In Pantry, Wet Bar, Wine Cellar, Wired for Generator, Fireplace, Water Heater
- Pool features: In Ground, In-Ground
Lot
- Size: 0.33 Acres
- Dimensions: 120' x 120'
- Features: Curbs, Paved, Sidewalk, Cable TV, Deck, Dog Run, Fenced-Fully, Gas Available, Gated Entry, High Speed Internet, Patio, Sprinkler System
- Topography: Level
- Residential vegetation: Garden Space
Details
- Parcel number: 9185700470
- Zoning description: Jurisdiction: City
- Special conditions: Standard
- Other equipment: Wired for Generator
Construction
Type & style
- Home type: SingleFamily
- Architectural style: Traditional
- Property subtype: Single Family Residence
Materials
- Wood Siding
- Foundation: Poured Concrete
Condition
- Very Good
- Year built: 1911
- Major remodel year: 2008
Utilities & green energy
- Electric: Company: Seattle City Light / PSE
- Sewer: Sewer Connected, Company: City of Seattle
- Water: Public, Company: City of Seattle
- Utilities for property: Xfinity/Comcast, Xfinity/Comcast
Community & neighborhood
Security
- Security features: Security System
Location
- Region: Seattle
- Subdivision: Washington Park
Other
Other facts
- Listing terms: Cash Out,Conventional
- Cumulative days on market: 537 days
Price history
| Date | Event | Price |
|---|---|---|
| 2/2/2024 | Sold | $8,363,000-6.9%$1,040/sqft |
Source: | ||
| 1/1/2024 | Pending sale | $8,980,000$1,117/sqft |
Source: | ||
| 11/2/2023 | Listed for sale | $8,980,000+162.2%$1,117/sqft |
Source: | ||
| 4/15/2005 | Sold | $3,425,000+302.9%$426/sqft |
Source: | ||
| 9/16/1996 | Sold | $850,000$106/sqft |
Source: Public Record | ||
Public tax history
| Year | Property taxes | Tax assessment |
|---|---|---|
| 2024 | $68,105 +5.7% | $7,188,000 +4% |
| 2023 | $64,430 -0.3% | $6,913,000 -10.7% |
| 2022 | $64,596 +18.7% | $7,742,000 +29.5% |
Find assessor info on the county website
Neighborhood: Madison Park
Nearby schools
GreatSchools rating
- 7/10McGilvra Elementary SchoolGrades: K-5Distance: 0.4 mi
- 7/10Edmonds S. Meany Middle SchoolGrades: 6-8Distance: 1 mi
- 8/10Garfield High SchoolGrades: 9-12Distance: 1.7 mi
Schools provided by the listing agent
- Elementary: Mc Gilvra
- Middle: Meany Mid
- High: Garfield High
Source: NWMLS. This data may not be complete. We recommend contacting the local school district to confirm school assignments for this home.
Sell for more on Zillow
Get a free Zillow Showcase℠ listing and you could sell for .
$7,985,000
2% more+ $160K
With Zillow Showcase(estimated)
$8,144,700


