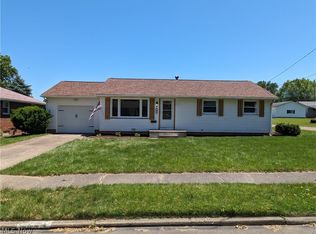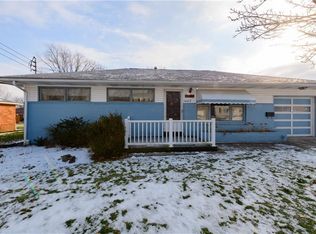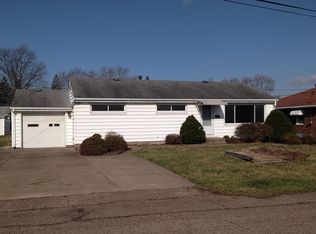Sold for $171,500 on 12/23/24
$171,500
1018 15th St SW, Massillon, OH 44647
3beds
2,030sqft
Single Family Residence
Built in 1957
7,919.21 Square Feet Lot
$174,200 Zestimate®
$84/sqft
$1,269 Estimated rent
Home value
$174,200
$152,000 - $200,000
$1,269/mo
Zestimate® history
Loading...
Owner options
Explore your selling options
What's special
Start the New Year right and make this the perfect Christmas gift you deserve! Don’t delay in making new memories in this lovely 3-bedroom, 2-bathroom home, located in a quiet, beautiful neighborhood, perfect for relaxing or entertaining. The partially finished basement includes a full bathroom and offers a spacious open area with endless possibilities—use it as a game room, theater, home office, gym, or even a guest suite. The charming 4-season room not only offers a cozy space to unwind and enjoy the surroundings year-round but also provides a convenient connection between the garage and the home, keeping you protected from the elements.
This home offers great value and a solid investment for the future. Don’t miss out—schedule your showing today!
Listing agent related to seller
Zillow last checked: 8 hours ago
Listing updated: January 02, 2025 at 11:56am
Listing Provided by:
Michelle L Helregel 937-435-6000erika.vanhyfte@homeexpertsrealty.net,
Home Experts Realty, LLC.
Bought with:
Beth P Miller, 414295
Cutler Real Estate
Source: MLS Now,MLS#: 5087181 Originating MLS: Other/Unspecificed
Originating MLS: Other/Unspecificed
Facts & features
Interior
Bedrooms & bathrooms
- Bedrooms: 3
- Bathrooms: 2
- Full bathrooms: 2
- Main level bathrooms: 1
- Main level bedrooms: 3
Primary bedroom
- Level: First
- Dimensions: 13 x 11
Bedroom
- Level: First
- Dimensions: 10.11 x 10.3
Bedroom
- Level: First
- Dimensions: 10 x 10.4
Bathroom
- Level: Basement
- Dimensions: 9.5 x 5.7
Bathroom
- Level: First
- Dimensions: 6.11 x 6.6
Basement
- Level: Basement
- Dimensions: 26.9 x 22.5
Dining room
- Level: First
- Dimensions: 10 x 9
Kitchen
- Level: First
- Dimensions: 10.5 x 9.6
Living room
- Level: First
- Dimensions: 16.6 x 13.3
Sunroom
- Level: First
- Dimensions: 13.7 x 11.1
Heating
- Gas
Cooling
- Central Air
Appliances
- Included: Microwave, Range, Refrigerator
- Laundry: In Basement
Features
- Ceiling Fan(s)
- Basement: Partially Finished
- Has fireplace: No
Interior area
- Total structure area: 2,030
- Total interior livable area: 2,030 sqft
- Finished area above ground: 1,120
- Finished area below ground: 910
Property
Parking
- Total spaces: 1
- Parking features: Attached, Garage
- Attached garage spaces: 1
Features
- Levels: One
- Stories: 1
- Patio & porch: Enclosed, Patio, Porch
Lot
- Size: 7,919 sqft
- Features: Back Yard
Details
- Parcel number: 00600298
- Special conditions: Standard
Construction
Type & style
- Home type: SingleFamily
- Architectural style: Ranch
- Property subtype: Single Family Residence
Materials
- Brick
- Roof: Shingle
Condition
- Year built: 1957
Details
- Warranty included: Yes
Utilities & green energy
- Sewer: Public Sewer
- Water: Public
Community & neighborhood
Location
- Region: Massillon
- Subdivision: Massillon
Other
Other facts
- Listing terms: Cash,Conventional
Price history
| Date | Event | Price |
|---|---|---|
| 12/23/2024 | Sold | $171,500+7.3%$84/sqft |
Source: | ||
| 11/30/2024 | Pending sale | $159,900$79/sqft |
Source: | ||
| 11/26/2024 | Listed for sale | $159,900$79/sqft |
Source: | ||
Public tax history
| Year | Property taxes | Tax assessment |
|---|---|---|
| 2024 | $1,366 -5.1% | $39,730 +6.5% |
| 2023 | $1,440 -1.7% | $37,320 |
| 2022 | $1,465 -1.6% | $37,320 |
Find assessor info on the county website
Neighborhood: 44647
Nearby schools
GreatSchools rating
- 7/10Gorrell Elementary SchoolGrades: K-3Distance: 0.8 mi
- 6/10Massillon Junior High SchoolGrades: 7-8Distance: 1.1 mi
- 5/10Washington High SchoolGrades: 9-12Distance: 2.2 mi
Schools provided by the listing agent
- District: Massillon CSD - 7609
Source: MLS Now. This data may not be complete. We recommend contacting the local school district to confirm school assignments for this home.

Get pre-qualified for a loan
At Zillow Home Loans, we can pre-qualify you in as little as 5 minutes with no impact to your credit score.An equal housing lender. NMLS #10287.
Sell for more on Zillow
Get a free Zillow Showcase℠ listing and you could sell for .
$174,200
2% more+ $3,484
With Zillow Showcase(estimated)
$177,684

