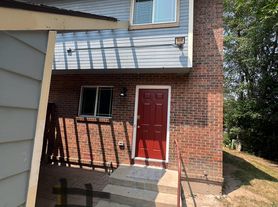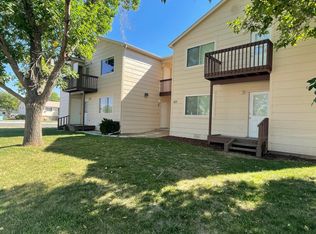Stunning fully-furnished duplex in historic Old Town Ft. Collins includes all appliances and a fully-fenced backyard.
Townhouse for rent
$2,000/mo
1018-1020 Akin Ave, Fort Collins, CO 80521
1beds
450sqft
Price may not include required fees and charges.
Townhouse
Available now
Dogs OK
-- A/C
In unit laundry
-- Parking
-- Heating
What's special
- 54 days |
- -- |
- -- |
Travel times
Looking to buy when your lease ends?
Get a special Zillow offer on an account designed to grow your down payment. Save faster with up to a 6% match & an industry leading APY.
Offer exclusive to Foyer+; Terms apply. Details on landing page.
Facts & features
Interior
Bedrooms & bathrooms
- Bedrooms: 1
- Bathrooms: 1
- Full bathrooms: 1
Appliances
- Included: Dishwasher, Dryer, Microwave, Range Oven, Refrigerator, Washer
- Laundry: In Unit
Features
- Furnished: Yes
Interior area
- Total interior livable area: 450 sqft
Video & virtual tour
Property
Parking
- Details: Contact manager
Features
- Exterior features: Electric/Gas charged to tenant's ledger, Electric/Gas/Trash charged to tenant's ledger, Garbage, Smart TV, Water
Construction
Type & style
- Home type: Townhouse
- Property subtype: Townhouse
Utilities & green energy
- Utilities for property: Garbage, Water
Building
Details
- Building name: Stunning Duplex in Historic Old Town
Management
- Pets allowed: Yes
Community & HOA
Location
- Region: Fort Collins
Financial & listing details
- Lease term: Contact For Details
Price history
| Date | Event | Price |
|---|---|---|
| 9/29/2025 | Listing removed | $649,000$1,442/sqft |
Source: | ||
| 9/18/2025 | Price change | $2,000+2.6%$4/sqft |
Source: Zillow Rentals | ||
| 8/21/2025 | Price change | $649,000-1.5%$1,442/sqft |
Source: | ||
| 8/5/2025 | Price change | $1,950-4.9%$4/sqft |
Source: Zillow Rentals | ||
| 7/12/2025 | Listed for rent | $2,050$5/sqft |
Source: Zillow Rentals | ||
Neighborhood: Old Town West
There are 2 available units in this apartment building

