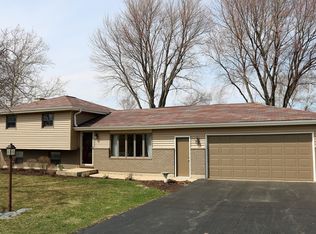Closed
$272,000
10179 Rich Rd, Dekalb, IL 60115
3beds
1,152sqft
Single Family Residence
Built in 1967
0.38 Acres Lot
$274,100 Zestimate®
$236/sqft
$1,817 Estimated rent
Home value
$274,100
$247,000 - $304,000
$1,817/mo
Zestimate® history
Loading...
Owner options
Explore your selling options
What's special
Located in unincorporated Dekalb, this ranch home sits on a large .38 acre lot and backs to farmland providing beautiful country views. This charming home offers 3 bedrooms and 1.5 baths. The cozy living room offers LVP flooring and large windows that allow for natural light. Enjoy the tranquil views from the roomy eating area that features board and batten wall accents! Galley kitchen features LVP flooring, pantry closet, freshly painted cabinets, new countertops ~ sink ~ dishwasher (2025) and new refrigerator (2024)! The 3 bedrooms all feature the original hardwood floors! Full bath with large shower (no tub to climb in and out of), LVP flooring, new vanity countertop, shiplap wall accents and updated mirror and lighting! The full unfinished basement provides unlimited potential to double the living space! The attached 2.5 car garage with exterior access to the fenced in backyard and the large outbuilding ( 31 X 13 ) provide ample storage. Large driveway offers plenty of off street parking. Zoned Electric heat ~ each room has it's own thermostat! Numerous updates include: Front door / Sliding Glass Door / Back Service Door (2025), LVP Flooring (2023), Barn Door added (2023), Board and Batten (2024), Roof (2019), Walk in Shower (2015), Water Heater (2021), Water Tank (2018) Plus you'll find updated paint, lighting and hardware throughout! Conveniently located near NIU and Sycamore! Well is on this property and shared with two neighbors (both are metered connections).
Zillow last checked: 8 hours ago
Listing updated: December 03, 2025 at 12:01am
Listing courtesy of:
James DuMont 815-762-0085,
Baird & Warner Fox Valley - Geneva
Bought with:
Robert Panek
CENTURY 21 New Heritage
Source: MRED as distributed by MLS GRID,MLS#: 12487308
Facts & features
Interior
Bedrooms & bathrooms
- Bedrooms: 3
- Bathrooms: 2
- Full bathrooms: 1
- 1/2 bathrooms: 1
Primary bedroom
- Features: Flooring (Hardwood)
- Level: Main
- Area: 130 Square Feet
- Dimensions: 13X10
Bedroom 2
- Features: Flooring (Hardwood)
- Level: Main
- Area: 121 Square Feet
- Dimensions: 11X11
Bedroom 3
- Features: Flooring (Hardwood)
- Level: Main
- Area: 110 Square Feet
- Dimensions: 11X10
Dining room
- Level: Main
- Area: 110 Square Feet
- Dimensions: 11X10
Kitchen
- Features: Kitchen (Galley, Pantry-Closet)
- Level: Main
- Area: 96 Square Feet
- Dimensions: 12X8
Laundry
- Level: Main
- Area: 48 Square Feet
- Dimensions: 8X6
Living room
- Level: Main
- Area: 231 Square Feet
- Dimensions: 21X11
Heating
- Electric, Zoned
Cooling
- Window Unit(s)
Appliances
- Included: Range, Microwave, Dishwasher, Refrigerator, Washer, Dryer, Electric Oven
- Laundry: Main Level, In Bathroom
Features
- 1st Floor Bedroom, 1st Floor Full Bath, Pantry
- Flooring: Wood
- Windows: Screens
- Basement: Unfinished,Full
- Attic: Pull Down Stair,Unfinished
Interior area
- Total structure area: 0
- Total interior livable area: 1,152 sqft
Property
Parking
- Total spaces: 2.5
- Parking features: Asphalt, Garage Door Opener, Garage Owned, Attached, Garage
- Attached garage spaces: 2.5
- Has uncovered spaces: Yes
Accessibility
- Accessibility features: No Disability Access
Features
- Stories: 1
- Fencing: Fenced
- Has view: Yes
Lot
- Size: 0.38 Acres
- Dimensions: 167X100
- Features: Backs to Open Grnd, Views
Details
- Additional structures: Outbuilding
- Parcel number: 0802302005
- Special conditions: None
- Other equipment: Ceiling Fan(s)
Construction
Type & style
- Home type: SingleFamily
- Architectural style: Ranch
- Property subtype: Single Family Residence
Materials
- Vinyl Siding
- Foundation: Concrete Perimeter
- Roof: Asphalt
Condition
- New construction: No
- Year built: 1967
Utilities & green energy
- Electric: Circuit Breakers
- Sewer: Septic Tank
- Water: Shared Well
Community & neighborhood
Location
- Region: Dekalb
Other
Other facts
- Listing terms: FHA
- Ownership: Fee Simple
Price history
| Date | Event | Price |
|---|---|---|
| 12/1/2025 | Sold | $272,000+2.7%$236/sqft |
Source: | ||
| 10/15/2025 | Contingent | $264,900$230/sqft |
Source: | ||
| 10/9/2025 | Listed for sale | $264,900+29.2%$230/sqft |
Source: | ||
| 9/28/2023 | Sold | $205,000+14%$178/sqft |
Source: | ||
| 8/29/2023 | Contingent | $179,900$156/sqft |
Source: | ||
Public tax history
| Year | Property taxes | Tax assessment |
|---|---|---|
| 2024 | $3,963 -9.9% | $64,870 +14.7% |
| 2023 | $4,399 +2.4% | $56,561 +9.5% |
| 2022 | $4,296 -3.2% | $51,640 +6.6% |
Find assessor info on the county website
Neighborhood: 60115
Nearby schools
GreatSchools rating
- 1/10Gwendolyn Brooks Elementary SchoolGrades: K-5Distance: 0.9 mi
- 2/10Clinton Rosette Middle SchoolGrades: 6-8Distance: 2.4 mi
- 3/10De Kalb High SchoolGrades: 9-12Distance: 1.6 mi
Schools provided by the listing agent
- District: 428
Source: MRED as distributed by MLS GRID. This data may not be complete. We recommend contacting the local school district to confirm school assignments for this home.

Get pre-qualified for a loan
At Zillow Home Loans, we can pre-qualify you in as little as 5 minutes with no impact to your credit score.An equal housing lender. NMLS #10287.
