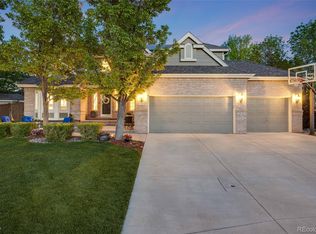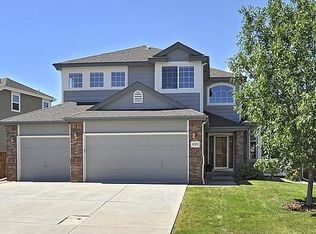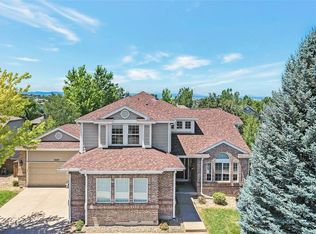Welcome to your newly updated 5-bed 4 bath 4-CAR GARAGE home on a cul-de-sac!! Dramatic vaulted ceiling entryway, open floor plan, a home office with a built-in bookcase & lots of natural light throughout! With a beautiful eat-in kitchen, large island, custom painted 42" cabinets, stainless steel appliances & stunning granite counter-tops. The kitchen overlooks the family room with built-in cabinetry & a gas fireplace. There is also a formal dining room, perfect for dinner parties! Large master suite with an over-sized updated 5 piece master bath, large soaking tub & walk-in closet. Private finished basement with a bedroom, walk-in closet, & additional 5 piece bath with a large Jacuzzi tub. The basement also has a recreation/theater room. The refinished wood floors in the front entry and kitchen are gorgeous! A large backyard with deck allows for great outdoor entertaining! Award winning elementary school. Don't miss out on this AMAZING home!! .
This property is off market, which means it's not currently listed for sale or rent on Zillow. This may be different from what's available on other websites or public sources.


