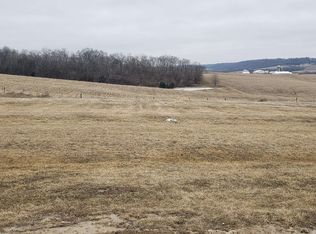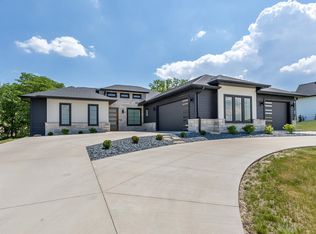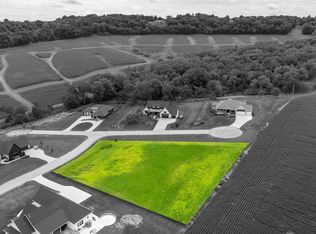Sold for $775,000
$775,000
10178 Mackenzie Rdg, Dubuque, IA 52003
5beds
4,011sqft
SINGLE FAMILY - DETACHED
Built in 2022
1 Acres Lot
$829,900 Zestimate®
$193/sqft
$4,200 Estimated rent
Home value
$829,900
$788,000 - $880,000
$4,200/mo
Zestimate® history
Loading...
Owner options
Explore your selling options
What's special
Welcome to MacKenzie Ridge! This custom Mark Gudenkauf Construction home delivers modern elegance to rural Dubuque! This stunning home has far too many features to highlight but to name just a few... a statement fireplace with solid white oak surround, a spacious 3 seasons room to enjoy the beautiful Iowa countryside, 10' ceilings & 8' doors, and an open concept kitchen, living room & dining area. The primary suite is a private retreat that features a large stand alone tub and stunning fixtures. This exceptionally warm contemporary home is waiting for you!
Zillow last checked: 8 hours ago
Listing updated: April 27, 2023 at 12:47pm
Listed by:
Peggy Nesler 563-580-4670,
American Realty of Dubuque, Inc.
Bought with:
Corina Cook
Remax Advantage
Source: East Central Iowa AOR,MLS#: 146238
Facts & features
Interior
Bedrooms & bathrooms
- Bedrooms: 5
- Bathrooms: 4
- Full bathrooms: 3
- 1/2 bathrooms: 1
- Main level bedrooms: 3
Bedroom 1
- Level: Main
- Area: 202.5
- Dimensions: 15 x 13.5
Bedroom 2
- Level: Main
- Area: 138
- Dimensions: 12 x 11.5
Bedroom 3
- Level: Main
- Area: 162
- Dimensions: 12 x 13.5
Bedroom 4
- Level: Lower
- Area: 146.63
- Dimensions: 11.5 x 12.75
Kitchen
- Level: Main
- Area: 392
- Dimensions: 28 x 14
Living room
- Level: Main
- Area: 462
- Dimensions: 33 x 14
Heating
- Forced Air
Cooling
- Central Air
Appliances
- Included: Refrigerator, Range/Oven, Dishwasher, Microwave, Disposal, Water Softener
- Laundry: Main Level
Features
- Windows: No Window Treatments
- Basement: Full
- Has fireplace: Yes
- Fireplace features: Living Room
Interior area
- Total structure area: 4,011
- Total interior livable area: 4,011 sqft
- Finished area above ground: 2,161
Property
Parking
- Total spaces: 5
- Parking features: Attached - 3+, Capped – No Driveway - 2
- Attached garage spaces: 5
- Details: Garage Feature: Electricity, No-Step Entry, Remote Garage Door Opener
Features
- Levels: One
- Stories: 1
- Exterior features: Walkout, 3 Seasons Room
Lot
- Size: 1 Acres
Details
- Parcel number: 1510478001
- Zoning: Residential
Construction
Type & style
- Home type: SingleFamily
- Property subtype: SINGLE FAMILY - DETACHED
Materials
- Brick, Smart Siding, Black Siding, White Siding
- Foundation: Concrete Perimeter
- Roof: Asp/Composite Shngl
Condition
- New Construction
- New construction: Yes
- Year built: 2022
Utilities & green energy
- Gas: Gas
- Sewer: Private Sewer, Septic Tank
- Water: Community, Well
Community & neighborhood
Location
- Region: Dubuque
HOA & financial
HOA
- Has HOA: Yes
- HOA fee: $350 annually
Other
Other facts
- Listing terms: Cash,Financing
Price history
| Date | Event | Price |
|---|---|---|
| 4/27/2023 | Sold | $775,000-3%$193/sqft |
Source: | ||
| 3/31/2023 | Pending sale | $799,000$199/sqft |
Source: | ||
| 12/6/2022 | Listed for sale | $799,000$199/sqft |
Source: | ||
| 12/1/2022 | Listing removed | $799,000$199/sqft |
Source: | ||
| 10/28/2022 | Price change | $799,000-3.2%$199/sqft |
Source: | ||
Public tax history
| Year | Property taxes | Tax assessment |
|---|---|---|
| 2024 | $7,340 +94.5% | $659,600 |
| 2023 | $3,774 +2675% | $659,600 +147.2% |
| 2022 | $136 -8.1% | $266,780 +2567.8% |
Find assessor info on the county website
Neighborhood: 52003
Nearby schools
GreatSchools rating
- 4/10Table Mound Elementary SchoolGrades: PK-5Distance: 1.9 mi
- 6/10Eleanor Roosevelt Middle SchoolGrades: 6-8Distance: 4.9 mi
- 4/10Dubuque Senior High SchoolGrades: 9-12Distance: 4.4 mi
Schools provided by the listing agent
- Elementary: Table Mound
- Middle: E. Roosevelt Middle
- High: Dubuque Senior
Source: East Central Iowa AOR. This data may not be complete. We recommend contacting the local school district to confirm school assignments for this home.

Get pre-qualified for a loan
At Zillow Home Loans, we can pre-qualify you in as little as 5 minutes with no impact to your credit score.An equal housing lender. NMLS #10287.


