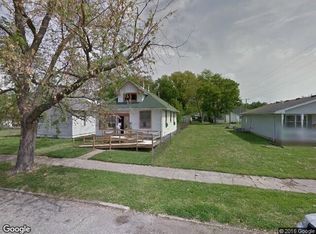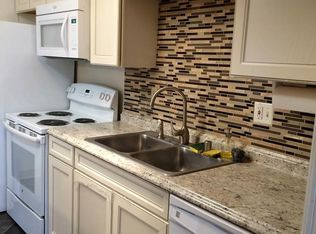Sold on 06/11/25
Price Unknown
10177 Voyager Cir, Anchorage, AK 99515
4beds
4,209sqft
Single Family Residence
Built in 2003
0.34 Acres Lot
$1,022,700 Zestimate®
$--/sqft
$5,949 Estimated rent
Home value
$1,022,700
$941,000 - $1.11M
$5,949/mo
Zestimate® history
Loading...
Owner options
Explore your selling options
What's special
This Stunning Resolution Pointe Home built by Branch Construction, offers a thoughtful layout with attention to detail. The main level welcomes you with a beautiful entry, half bath, formal dining and living room, and a spacious family room with access to the back deck and fully fenced yard. The entertainers dream kitchen features granite countertops, two breakfast bars, and a large island, complemented by a office area and breakfast nook. An expansive mudroom off the kitchen provides an indoor workspace, craft area or gear storage- offering endless possibilities. Experience the charm of contemporary craftsman-style vaulted ceilings and the warmth of 2 gas fireplaces. TWO main floor primary bedrooms, each with ensuite full bathrooms including an additional handicap accessible shower. Ramps at the front door and garage entrance make this home handicap-friendly. Children or guests? No problem! Upstairs features a spacious living/game room, a bonus area or flex space, a built-in bar, and 2 additional bedrooms one with an en suite bath and the other with access to a full bath. The sprawling 4-car garage has room for all of your toys including a 33'x13' class A, RV garage bay!
Zillow last checked: 8 hours ago
Listing updated: June 12, 2025 at 08:18am
Listed by:
Wolf Real Estate Professionals,
Herrington and Company, LLC
Bought with:
Margie Hudok
Coldwell Banker Endeavor Realty
Source: AKMLS,MLS#: 25-3855
Facts & features
Interior
Bedrooms & bathrooms
- Bedrooms: 4
- Bathrooms: 5
- Full bathrooms: 4
- 1/2 bathrooms: 1
Heating
- Fireplace(s), Forced Air, Natural Gas
Appliances
- Included: Dishwasher, Disposal, Gas Cooktop, Microwave, Down Draft, Refrigerator
- Laundry: Washer &/Or Dryer Hookup
Features
- BR/BA on Main Level, BR/BA Primary on Main Level, Ceiling Fan(s), Den &/Or Office, Family Room, Granite Counters, Pantry, Vaulted Ceiling(s), Storage
- Flooring: Carpet
- Windows: Window Coverings
- Has basement: No
- Has fireplace: Yes
- Common walls with other units/homes: No Common Walls
Interior area
- Total structure area: 4,209
- Total interior livable area: 4,209 sqft
Property
Parking
- Total spaces: 4
- Parking features: Garage Door Opener, Paved, RV Access/Parking, Attached, Heated Garage, Attached Carport
- Attached garage spaces: 4
- Has carport: Yes
- Has uncovered spaces: Yes
Accessibility
- Accessibility features: Handicap Accessible
Features
- Levels: Two
- Stories: 2
- Patio & porch: Deck/Patio
- Exterior features: Private Yard
- Waterfront features: None, No Access
Lot
- Size: 0.34 Acres
- Features: Covenant/Restriction, Fire Service Area, City Lot, Landscaped, Road Service Area
- Topography: Level
Details
- Parcel number: 0114124700001
- Zoning: R1
- Zoning description: Single Family Residential
Construction
Type & style
- Home type: SingleFamily
- Property subtype: Single Family Residence
Materials
- Frame, Wood Siding
- Foundation: Unknown - BTV
- Roof: Asphalt,Composition,Shingle
Condition
- New construction: No
- Year built: 2003
- Major remodel year: 2016
Details
- Builder name: Branch Construction
Utilities & green energy
- Sewer: Public Sewer
- Water: Public
- Utilities for property: Electric, Cable Connected, Cable Available
Community & neighborhood
Community
- Community features: Senior-Age Qualified
Senior living
- Senior community: Yes
Location
- Region: Anchorage
Other
Other facts
- Road surface type: Paved
Price history
| Date | Event | Price |
|---|---|---|
| 6/11/2025 | Sold | -- |
Source: | ||
| 4/20/2025 | Pending sale | $1,005,000+2.6%$239/sqft |
Source: | ||
| 4/19/2025 | Listed for sale | $980,000+58.1%$233/sqft |
Source: | ||
| 8/26/2021 | Sold | -- |
Source: | ||
| 10/21/2015 | Sold | -- |
Source: | ||
Public tax history
| Year | Property taxes | Tax assessment |
|---|---|---|
| 2025 | $15,147 +4.4% | $959,300 +6.7% |
| 2024 | $14,511 +7.5% | $898,800 +13.4% |
| 2023 | $13,503 +5.5% | $792,900 +4.3% |
Find assessor info on the county website
Neighborhood: Bayshore-Klatt
Nearby schools
GreatSchools rating
- 10/10Bayshore Elementary SchoolGrades: PK-6Distance: 0.4 mi
- NAMears Middle SchoolGrades: 7-8Distance: 0.7 mi
- 5/10Dimond High SchoolGrades: 9-12Distance: 1.2 mi
Schools provided by the listing agent
- Elementary: Bayshore
- Middle: Mears
- High: Dimond
Source: AKMLS. This data may not be complete. We recommend contacting the local school district to confirm school assignments for this home.

