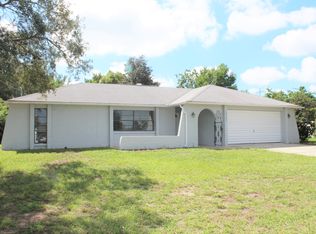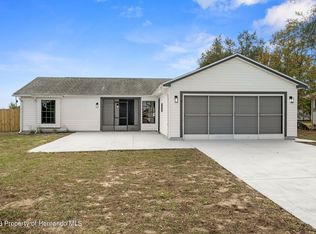Luxury everywhere you look! If you appreciate the finer things in life, then this stunning home is just what you have been searching for. Be the first owner of this gorgeous Pastore Custom Built home. High quality construction! Great location. This 3 bedroom 2 bath 2 car garage home is spectacular with everything you would expect in a home of this caliber. Granite in kitchen & both baths, tile showers, upgraded cabinets with soft close doors and dovetail drawers, trey ceilings, beautiful wood look tile flooring, high baseboard, split bedroom floor plan, stainless appliances, etc. Newly built to the highest of standards. Energy efficient. Virtual Reality tour is of same model but not same home. Colors are per MLS pictures, except kitchen cabinets will be white.
This property is off market, which means it's not currently listed for sale or rent on Zillow. This may be different from what's available on other websites or public sources.

