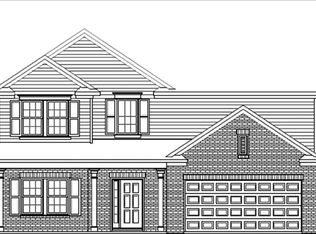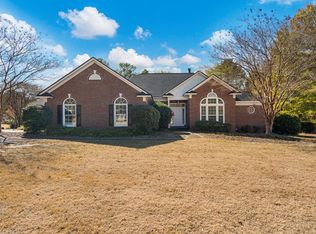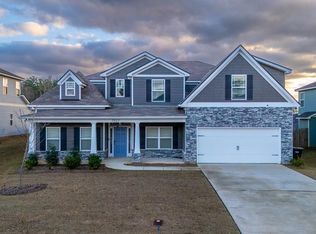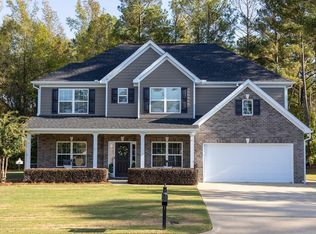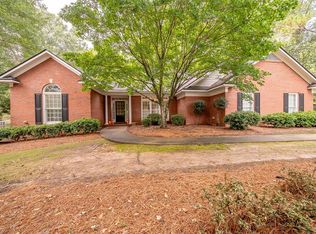Discover an exceptional living experience in this spacious, well-appointed residence. This expansive home spans 3,380 square feet and features five generously sized bedrooms and three and a half bathrooms, providing ample space for comfort and privacy. The thoughtfully designed floor plan seamlessly connects the main living areas, which flow effortlessly to a delightful screened porch—a perfect spot for enjoying your morning coffee or unwinding in the evening. Beyond the porch lies a private backyard, offering a serene outdoor retreat for relaxation and recreation. This property is an ideal sanctuary, combining functional design with a tranquil environment to create the perfect setting for your family's next chapter.
For sale
$435,000
10176 Sable Ct, Midland, GA 31820
5beds
3,380sqft
Est.:
Single Family Residence
Built in 2016
0.34 Acres Lot
$-- Zestimate®
$129/sqft
$-- HOA
What's special
Private backyardDelightful screened porchThoughtfully designed floor planFive generously sized bedroomsSpacious well-appointed residence
- 16 days |
- 489 |
- 38 |
Likely to sell faster than
Zillow last checked: 8 hours ago
Listing updated: November 24, 2025 at 02:03pm
Listed by:
Alexander Wood 706-992-9907,
Durham Sears Real Estate
Source: CBORGA,MLS#: 224691
Tour with a local agent
Facts & features
Interior
Bedrooms & bathrooms
- Bedrooms: 5
- Bathrooms: 4
- Full bathrooms: 3
- 1/2 bathrooms: 1
Rooms
- Room types: Family Room, Great Room, Dining Room
Primary bathroom
- Features: Double Vanity
Dining room
- Features: Separate
Kitchen
- Features: Breakfast Area, Breakfast Bar, Pantry, View Family Room
Heating
- Electric, Heat Pump
Cooling
- Ceiling Fan(s), Central Electric, Heat Pump
Appliances
- Included: Electric Range, Microwave, Self Cleaning Oven
- Laundry: Laundry Room
Features
- High Ceilings, Walk-In Closet(s), Double Vanity, Entrance Foyer
- Flooring: Carpet
- Windows: Thermo Pane
- Number of fireplaces: 1
Interior area
- Total structure area: 3,380
- Total interior livable area: 3,380 sqft
Video & virtual tour
Property
Parking
- Total spaces: 2
- Parking features: Attached, 2-Garage, Level Driveway
- Attached garage spaces: 2
- Has uncovered spaces: Yes
Features
- Levels: Two,Two Story Foyer
- Patio & porch: Patio, Screen Porch
- Exterior features: Landscaping
- Spa features: Bath
- Fencing: Fenced
Lot
- Size: 0.34 Acres
- Features: Level, Private Backyard
Details
- Parcel number: 132 021 018
Construction
Type & style
- Home type: SingleFamily
- Architectural style: Traditional
- Property subtype: Single Family Residence
Materials
- Cement Siding, Stone
- Foundation: Slab/No
Condition
- New construction: No
- Year built: 2016
Utilities & green energy
- Sewer: Public Sewer
- Water: Public
- Utilities for property: Underground Utilities
Green energy
- Energy efficient items: Roof
Community & HOA
Community
- Features: Cable TV, Street Lights
- Security: Security, Smoke Detector(s)
- Subdivision: Sable Oaks
HOA
- Has HOA: Yes
Location
- Region: Midland
Financial & listing details
- Price per square foot: $129/sqft
- Tax assessed value: $371,900
- Annual tax amount: $4,497
- Date on market: 11/24/2025
Estimated market value
Not available
Estimated sales range
Not available
Not available
Price history
Price history
| Date | Event | Price |
|---|---|---|
| 11/24/2025 | Listed for sale | $435,000+4.8%$129/sqft |
Source: | ||
| 5/30/2025 | Sold | $415,000-1.2%$123/sqft |
Source: | ||
| 4/24/2025 | Pending sale | $420,000$124/sqft |
Source: | ||
| 4/14/2025 | Listed for sale | $420,000+9.1%$124/sqft |
Source: | ||
| 7/19/2022 | Sold | $385,000-1.8%$114/sqft |
Source: Public Record Report a problem | ||
Public tax history
Public tax history
| Year | Property taxes | Tax assessment |
|---|---|---|
| 2024 | $4,497 +14% | $148,760 |
| 2023 | $3,944 -8.3% | $148,760 +20.5% |
| 2022 | $4,301 +13.4% | $123,412 +13.4% |
Find assessor info on the county website
BuyAbility℠ payment
Est. payment
$2,516/mo
Principal & interest
$2099
Property taxes
$265
Home insurance
$152
Climate risks
Neighborhood: 31820
Nearby schools
GreatSchools rating
- 7/10Mathews Elementary SchoolGrades: PK-5Distance: 2.1 mi
- 6/10Aaron Cohn Middle SchoolGrades: 6-8Distance: 1.6 mi
- 4/10Shaw High SchoolGrades: 9-12Distance: 6 mi
- Loading
- Loading
