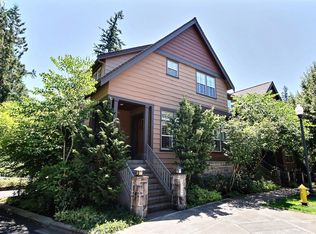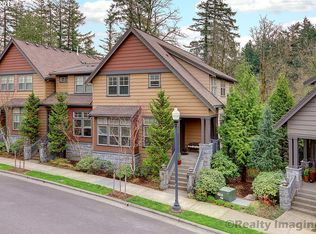Sold
$786,000
10176 SW Windwood Way, Portland, OR 97225
4beds
2,629sqft
Residential, Townhouse
Built in 2006
1,742.4 Square Feet Lot
$759,700 Zestimate®
$299/sqft
$3,458 Estimated rent
Home value
$759,700
$714,000 - $805,000
$3,458/mo
Zestimate® history
Loading...
Owner options
Explore your selling options
What's special
Experience luxury living in the tranquil community of Peterkort Woods, built by Oregon’s award-winning Renaissance Homes. This immaculate and spacious 4 bedroom, 3 bath townhome in Washington County has it all featuring 10’ ceilings, hardwood floors, and a spacious, thoughtfully designed layout with south facing windows flooding the rooms with natural light. The beauty of this home is in the details with a completely remodeled kitchen (2019), newly installed carpets and furnace (2024), a central vacuum system, built-in kitchen wine storage, a cozy fireplace, and a covered outdoor balcony with a serene view. The small community shares a pool and clubhouse, and enjoys direct access to scenic trails with easy proximity to Cedar Hills Shopping Center, Nike, Life Time Fitness, and Forest Park. Don’t miss this move-in-ready gem—schedule your showing today!
Zillow last checked: 8 hours ago
Listing updated: February 27, 2025 at 12:50am
Listed by:
Ryan Purdy ryan@purdysproperties.com,
Real Broker
Bought with:
Bev Blume, 200712177
Keller Williams Realty Portland Elite
Source: RMLS (OR),MLS#: 250866216
Facts & features
Interior
Bedrooms & bathrooms
- Bedrooms: 4
- Bathrooms: 3
- Full bathrooms: 3
- Main level bathrooms: 1
Primary bedroom
- Features: Ceiling Fan, Walkin Closet, Wallto Wall Carpet
- Level: Upper
- Area: 286
- Dimensions: 13 x 22
Bedroom 2
- Features: Closet, Wallto Wall Carpet
- Level: Upper
- Area: 168
- Dimensions: 12 x 14
Bedroom 3
- Features: Closet, Wallto Wall Carpet
- Level: Upper
- Area: 168
- Dimensions: 12 x 14
Bedroom 4
- Features: Closet
- Level: Main
- Area: 120
- Dimensions: 12 x 10
Dining room
- Features: Hardwood Floors, Sliding Doors
- Level: Main
- Area: 130
- Dimensions: 10 x 13
Family room
- Features: Wallto Wall Carpet
- Level: Lower
- Area: 221
- Dimensions: 13 x 17
Kitchen
- Features: Gas Appliances, Gourmet Kitchen, Hardwood Floors, Island, Quartz
- Level: Main
- Area: 228
- Width: 12
Living room
- Features: Fireplace, Great Room, Hardwood Floors
- Level: Main
- Area: 273
- Dimensions: 13 x 21
Heating
- Forced Air, Fireplace(s)
Cooling
- Central Air
Appliances
- Included: Dishwasher, Free-Standing Gas Range, Gas Appliances, Microwave, Range Hood, Stainless Steel Appliance(s), Washer/Dryer, Electric Water Heater
Features
- Central Vacuum, High Ceilings, Closet, Gourmet Kitchen, Kitchen Island, Quartz, Great Room, Ceiling Fan(s), Walk-In Closet(s)
- Flooring: Hardwood, Wall to Wall Carpet
- Doors: Sliding Doors
- Windows: Vinyl Frames
- Basement: Finished
- Number of fireplaces: 1
- Fireplace features: Electric
Interior area
- Total structure area: 2,629
- Total interior livable area: 2,629 sqft
Property
Parking
- Total spaces: 2
- Parking features: On Street, Garage Door Opener, Attached
- Attached garage spaces: 2
- Has uncovered spaces: Yes
Accessibility
- Accessibility features: Main Floor Bedroom Bath, Walkin Shower, Accessibility
Features
- Stories: 3
- Patio & porch: Covered Patio
- Has view: Yes
- View description: Trees/Woods
Lot
- Size: 1,742 sqft
- Features: SqFt 0K to 2999
Details
- Parcel number: R2135400
Construction
Type & style
- Home type: Townhouse
- Property subtype: Residential, Townhouse
- Attached to another structure: Yes
Materials
- Cedar, Stone
- Foundation: Slab
- Roof: Composition
Condition
- Resale
- New construction: No
- Year built: 2006
Utilities & green energy
- Gas: Gas
- Sewer: Public Sewer
- Water: Public
Community & neighborhood
Security
- Security features: Security System Owned
Location
- Region: Portland
HOA & financial
HOA
- Has HOA: Yes
- HOA fee: $600 monthly
- Amenities included: Commons, Exterior Maintenance, Insurance, Maintenance Grounds, Management, Meeting Room, Pool
Other
Other facts
- Listing terms: Cash,Conventional,FHA,VA Loan
- Road surface type: Paved
Price history
| Date | Event | Price |
|---|---|---|
| 2/21/2025 | Sold | $786,000-0.5%$299/sqft |
Source: | ||
| 2/1/2025 | Pending sale | $790,000$300/sqft |
Source: | ||
| 1/30/2025 | Listed for sale | $790,000-4.8%$300/sqft |
Source: | ||
| 6/9/2022 | Sold | $830,000+3.8%$316/sqft |
Source: | ||
| 5/22/2022 | Pending sale | $799,999$304/sqft |
Source: | ||
Public tax history
| Year | Property taxes | Tax assessment |
|---|---|---|
| 2024 | $9,075 +6.5% | $485,310 +3% |
| 2023 | $8,521 +3.4% | $471,180 +3% |
| 2022 | $8,244 +3.7% | $457,460 |
Find assessor info on the county website
Neighborhood: West Haven-Sylvan
Nearby schools
GreatSchools rating
- 7/10West Tualatin View Elementary SchoolGrades: K-5Distance: 0.7 mi
- 7/10Cedar Park Middle SchoolGrades: 6-8Distance: 0.9 mi
- 7/10Beaverton High SchoolGrades: 9-12Distance: 2.4 mi
Schools provided by the listing agent
- Elementary: W Tualatin View
- Middle: Cedar Park
- High: Beaverton
Source: RMLS (OR). This data may not be complete. We recommend contacting the local school district to confirm school assignments for this home.
Get a cash offer in 3 minutes
Find out how much your home could sell for in as little as 3 minutes with a no-obligation cash offer.
Estimated market value
$759,700
Get a cash offer in 3 minutes
Find out how much your home could sell for in as little as 3 minutes with a no-obligation cash offer.
Estimated market value
$759,700

