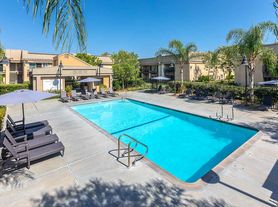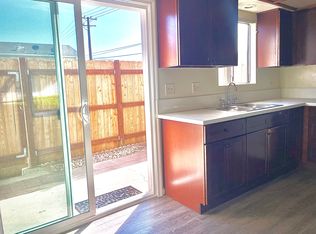This stunning upper floor 2-bedroom, 2-bath unit is situated in a gorgeous, spacious corner lot setting and has undergone extensive top-to-bottom renovations. As you enter, you're greeted with fresh designer paint and stylish birch plank floors throughout the main living areas. The open-style living room and adjacent dining area offer ample space for gatherings, with access to a balcony for outdoor enjoyment. The sleek modern kitchen features quartz countertops, upgraded stainless steel appliances, generous cabinet space, and a sleek stainless farmhouse-style sink. Recessed LED lighting throughout adds to the contemporary ambiance. The primary suite boasts a completely remodeled bath with barn-style shower and tub doors, while all bedrooms feature ample closet space. Outside, you can relax and entertain in the semi-shared patio area. The detached 1-car garage comes equipped with washer/dryer hookups for added convenience. Conveniently located within walking distance to a park and library, and just a short distance from the beach, shopping, dining, and award-winning schools, this unit offers an unbeatable location. Don't miss out on the opportunity to make this beautifully renovated home your own!
Includes one car garage with washer/dryer hookups.
Spacious upper unit with 2 bedroom and 2 bathrooms, refreshed interior
Apartment for rent
$2,795/mo
10175 El Corazon Ave #3, Fountain Valley, CA 92708
2beds
900sqft
Price may not include required fees and charges.
Apartment
Available now
No pets
-- A/C
Hookups laundry
Attached garage parking
Wall furnace
What's special
Barn-style showerSleek modern kitchenCompletely remodeled bathSemi-shared patio areaFresh designer paintSleek stainless farmhouse-style sinkSpacious upper unit
- 27 days |
- -- |
- -- |
Learn more about the building:
Travel times
Looking to buy when your lease ends?
Consider a first-time homebuyer savings account designed to grow your down payment with up to a 6% match & 3.83% APY.
Facts & features
Interior
Bedrooms & bathrooms
- Bedrooms: 2
- Bathrooms: 2
- Full bathrooms: 2
Heating
- Wall Furnace
Appliances
- Included: Dishwasher, Freezer, Microwave, Oven, Refrigerator, WD Hookup
- Laundry: Hookups
Features
- WD Hookup
- Flooring: Carpet, Hardwood
Interior area
- Total interior livable area: 900 sqft
Property
Parking
- Parking features: Attached, Detached
- Has attached garage: Yes
- Details: Contact manager
Features
- Exterior features: Heating system: Wall
Construction
Type & style
- Home type: Apartment
- Property subtype: Apartment
Building
Management
- Pets allowed: No
Community & HOA
Location
- Region: Fountain Valley
Financial & listing details
- Lease term: 1 Year
Price history
| Date | Event | Price |
|---|---|---|
| 9/15/2025 | Listed for rent | $2,795$3/sqft |
Source: Zillow Rentals | ||
| 9/7/2025 | Listing removed | $2,795$3/sqft |
Source: CRMLS #OC25118469 | ||
| 5/28/2025 | Listed for rent | $2,795$3/sqft |
Source: CRMLS #OC25118469 | ||
| 1/21/2025 | Listing removed | $2,795$3/sqft |
Source: Zillow Rentals | ||
| 12/31/2024 | Listed for rent | $2,795$3/sqft |
Source: Zillow Rentals | ||

