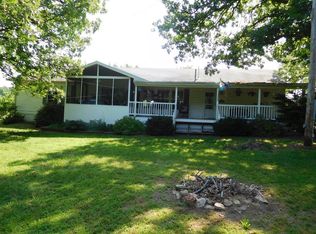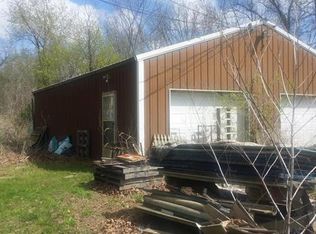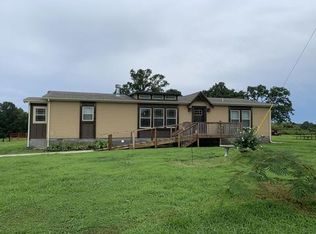This newly remodeled, move in ready home is peaceful and spacious at 2400 sq ft. 3 bed/3 bath home with a 4rth non conforming bedroom, and fully finished walk out basement rest nestled among 90.64 acres. The land is brimming with deer, turkey and other wildlife. 6 ponds and a creek are encompassed within the property. A great portion of this serene landscape can be surveyed with a cup of coffee in the morning, sitting on the brand new deck the overlooks from the back of the home. The fire place provides a certain point of pride as the stones worked into the design were gathered from the land. Updates include but are not limited to : new FE toilets, new paint, flooring, light fixtures, wall switches, outlets, ceiling fans, new doors in the garage and basement walkout, and new sinks. Additionally, the roof is only five years old and is partnered with aged California Redwood in the gable siding and soffit. This home has been amazingly cared for, updated by professionals and ready for you to move in. Then you can live the country life, enjoy the vast land, take in the beauty of the wildlife and do things like venture to Bennett state park which is only a short 10 miles away.
This property is off market, which means it's not currently listed for sale or rent on Zillow. This may be different from what's available on other websites or public sources.



