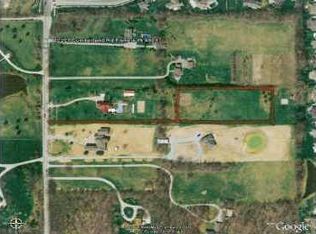Exceptional Custom Ranch Home Nestled on 3+ Private Acres in Fishers! Experience A Serene Atmosphere in a City Setting in This 4 BR with POOL & 3-CAR Garage. Gated Entry. High End Features & Luxe Finishes Throughout. The Open & Functional Layout is Ideal for Any Family. 2-Story Great RM w/Panoramic Outdoor Views,Top of the Line Kitchen & Breakfast RM. Main Floor Master Bedroom w/Lg En-suite & Custom WIC. Lg. Secondary Bd's. Massive 4th BR on the Upper Level w/Sitting Area. Dynamite Lower Level w/Engineered Hardwoods, Daylight Windows, Living Area, Wet Bar, Full BA & Fitness RM (or BD) w/Barn Door. Enjoy Private Outdoor Living in Your Fantastic 20-40 Pool w/Fenced In Yard, Custom Patio & Water Feature, & 3-Season/Screened-In Porch.
This property is off market, which means it's not currently listed for sale or rent on Zillow. This may be different from what's available on other websites or public sources.
