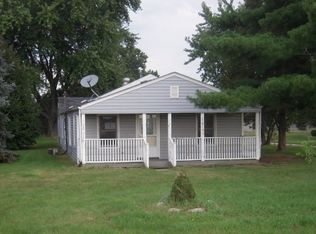*******Back on the market due to Buyer's inability to obtain financing******* Directly across the street from Horizon School in Granger. Great home on large 2 acre fenced lot. Very open floor plan. Large kitchen open to living room and dining room. Family room can be used as 5th bedroom/ master suite, just install a door! Newer windows septic recently pumped. 4 stage heat pump with 8 stage air handler with 10 year warranty. 2 car detached garage, fenced yard with play set included. All appliances stay including washer and dryer. So much room and so many options. Definitely a must see for the money!
This property is off market, which means it's not currently listed for sale or rent on Zillow. This may be different from what's available on other websites or public sources.
