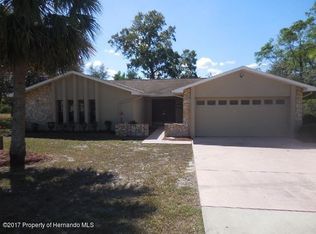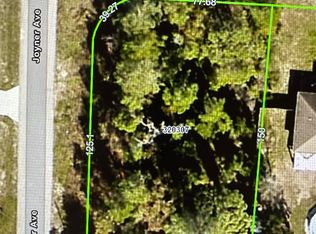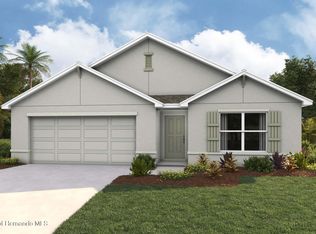Sold for $275,000 on 09/30/25
$275,000
10174 Elgin Blvd, Spring Hill, FL 34608
3beds
1,689sqft
Single Family Residence
Built in 2005
0.34 Acres Lot
$271,300 Zestimate®
$163/sqft
$1,786 Estimated rent
Home value
$271,300
$247,000 - $298,000
$1,786/mo
Zestimate® history
Loading...
Owner options
Explore your selling options
What's special
Welcome to your Florida retreat! This 3-bedroom, 2-bathroom pool home sits on over a .3-acre lot in the heart of Spring Hill, offering freedom with no deed restrictions or HOA. Bring your boat, trailer, or RV - there's plenty of room for parking. Updates include: 2020 AC and 2018 water heater, giving you peace of mind. Step inside to find wood-look vinyl flooring, soaring vaulted ceilings, and a bright, open layout. The living room, kitchen, and breakfast nook flow seamlessly, while a separate dining room is perfect for gatherings. The kitchen offers abundant cabinet storage, matching appliances, and a laundry room conveniently located just off the space. The split floor plan ensures privacy, with the primary suite featuring dual walk-in closets, ceiling fan, and a private en suite bath with a double-sink vanity and glass-enclosed shower. The additional bedrooms are generously sized and share a full bath. Out back, enjoy your own private pool, a wooden deck with gazebo, and a fenced yard - ideal for gardening, lounging, or hosting family and friends. A shed provides extra storage for lawn equipment and tools. Located close to zoned schools, local dining, shopping, and the natural beauty of Weeki Wachee Springs State Park, this home offers the perfect blend of comfort, convenience, and the true Florida lifestyle. Schedule your showing today!
Zillow last checked: 8 hours ago
Listing updated: October 02, 2025 at 06:31am
Listed by:
Jeffrey R Borham 727-510-0187,
EXP Realty LLC
Bought with:
NON MEMBER
NON MEMBER
Source: HCMLS,MLS#: 2255360
Facts & features
Interior
Bedrooms & bathrooms
- Bedrooms: 3
- Bathrooms: 2
- Full bathrooms: 2
Heating
- Central
Cooling
- Central Air
Appliances
- Included: Dishwasher, Electric Oven, Electric Range, Microwave, Refrigerator
Features
- Breakfast Bar, Ceiling Fan(s), Double Vanity, Eat-in Kitchen, Entrance Foyer, Primary Bathroom - Shower No Tub, Split Bedrooms, Vaulted Ceiling(s), Walk-In Closet(s)
- Flooring: Tile, Vinyl
- Has fireplace: No
Interior area
- Total structure area: 1,689
- Total interior livable area: 1,689 sqft
Property
Parking
- Total spaces: 2
- Parking features: Garage, Garage Door Opener
- Garage spaces: 2
Features
- Levels: One
- Stories: 1
- Has private pool: Yes
- Pool features: Above Ground
- Fencing: Chain Link,Fenced,Wood
Lot
- Size: 0.34 Acres
- Features: Other
Details
- Additional structures: Shed(s)
- Parcel number: R3232317523015750020
- Zoning: R1B
- Zoning description: Residential
- Special conditions: Standard
Construction
Type & style
- Home type: SingleFamily
- Property subtype: Single Family Residence
Materials
- Block, Stucco
Condition
- New construction: No
- Year built: 2005
Utilities & green energy
- Sewer: Septic Tank
- Water: Public
- Utilities for property: Cable Connected, Electricity Connected, Water Connected
Community & neighborhood
Location
- Region: Spring Hill
- Subdivision: Spring Hill Unit 23
Other
Other facts
- Listing terms: Cash,Conventional,FHA,VA Loan
Price history
| Date | Event | Price |
|---|---|---|
| 9/30/2025 | Sold | $275,000+5.8%$163/sqft |
Source: | ||
| 9/2/2025 | Pending sale | $260,000$154/sqft |
Source: | ||
| 8/28/2025 | Listed for sale | $260,000+13%$154/sqft |
Source: | ||
| 3/4/2021 | Sold | $230,000+2.2%$136/sqft |
Source: Public Record | ||
| 1/18/2021 | Pending sale | $225,000$133/sqft |
Source: COLDWELL BANKER FIGREY&SONRES #W7829856 | ||
Public tax history
| Year | Property taxes | Tax assessment |
|---|---|---|
| 2024 | $3,761 +2.7% | $246,857 +3% |
| 2023 | $3,664 +2.5% | $239,667 +3% |
| 2022 | $3,576 +20% | $232,686 +56.4% |
Find assessor info on the county website
Neighborhood: 34608
Nearby schools
GreatSchools rating
- 5/10Spring Hill Elementary SchoolGrades: PK-5Distance: 2.2 mi
- 4/10Fox Chapel Middle SchoolGrades: 6-8Distance: 0.7 mi
- 2/10Central High SchoolGrades: 9-12Distance: 5.1 mi
Schools provided by the listing agent
- Elementary: Spring Hill
- Middle: Fox Chapel
- High: Central
Source: HCMLS. This data may not be complete. We recommend contacting the local school district to confirm school assignments for this home.
Get a cash offer in 3 minutes
Find out how much your home could sell for in as little as 3 minutes with a no-obligation cash offer.
Estimated market value
$271,300
Get a cash offer in 3 minutes
Find out how much your home could sell for in as little as 3 minutes with a no-obligation cash offer.
Estimated market value
$271,300


