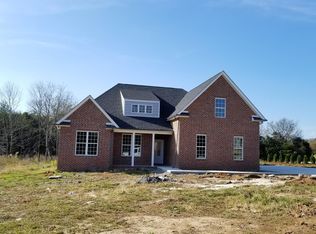Location!!! Sought after Lascassas, like new all brick 3 bed, 3 bath w/bonus rm on 3.24 acres corner lot. Too many upgrades to list, granite counters, solid hardwood floors, new addition adds formal dining room w/cellar. Lots of kitchen cabinets, crystal chandeliers, 6 panel solid oak doors, marble tiles in bathrooms, jetted tub in bonus bath, cherrywood fpl,greenhouse w/drip, large shed w/added well & pump, concrete driveway, wood deck to enjoy wildlife. Near shopping, near 231&840 "AS IS"
This property is off market, which means it's not currently listed for sale or rent on Zillow. This may be different from what's available on other websites or public sources.

