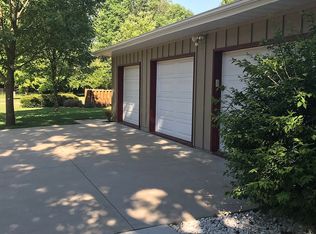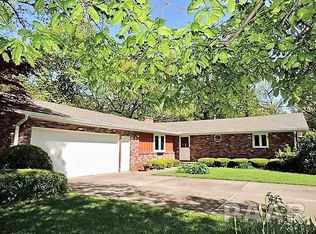Closed
$240,000
10172 Hickory Rd, Tremont, IL 61568
3beds
2,142sqft
Single Family Residence
Built in 1998
0.96 Acres Lot
$294,300 Zestimate®
$112/sqft
$1,866 Estimated rent
Home value
$294,300
$271,000 - $321,000
$1,866/mo
Zestimate® history
Loading...
Owner options
Explore your selling options
What's special
Spectacular 3 Bed, 2 bath split level brick and vinyl beautifully nestled on a huge wooded lot that overlooks both a lake and a tree filled timber. Spacious living room with wood burning insert wood stove, large 24' Family room with many windows that views out the back to the timber. Three large beds up with lower level bragging an area that can be an office, laundry, or flex area. Attached 2 car spacious garage along with a detached outbuilding for mower and other toys on adjacent second lot. Beautiful setting in rural wooded subdivision only 2 minutes to the interstate. High speed fiber internet available. Call today for your private showing.
Zillow last checked: 8 hours ago
Listing updated: May 08, 2023 at 06:25am
Listing courtesy of:
Cindy Eckols 309-532-1616,
RE/MAX Choice,
Gregory Lee 309-824-5011,
RE/MAX Choice
Bought with:
Inactive Inactive
Baird & Warner Fox Valley - Geneva
Source: MRED as distributed by MLS GRID,MLS#: 11739087
Facts & features
Interior
Bedrooms & bathrooms
- Bedrooms: 3
- Bathrooms: 2
- Full bathrooms: 2
Primary bedroom
- Features: Flooring (Carpet), Bathroom (Full)
- Level: Second
- Area: 195 Square Feet
- Dimensions: 13X15
Bedroom 2
- Features: Flooring (Carpet)
- Level: Second
- Area: 195 Square Feet
- Dimensions: 13X15
Bedroom 3
- Features: Flooring (Carpet)
- Level: Second
- Area: 154 Square Feet
- Dimensions: 11X14
Dining room
- Features: Flooring (Carpet)
- Level: Main
- Area: 110 Square Feet
- Dimensions: 11X10
Family room
- Features: Flooring (Carpet)
- Level: Main
- Area: 384 Square Feet
- Dimensions: 16X24
Kitchen
- Features: Kitchen (Eating Area-Breakfast Bar), Flooring (Other)
- Level: Main
- Area: 165 Square Feet
- Dimensions: 15X11
Laundry
- Features: Flooring (Other)
- Level: Lower
- Area: 176 Square Feet
- Dimensions: 11X16
Living room
- Features: Flooring (Carpet)
- Level: Main
- Area: 338 Square Feet
- Dimensions: 13X26
Heating
- Forced Air, Radiant
Cooling
- Central Air
Appliances
- Included: Range, Dishwasher, Refrigerator, Washer, Dryer
Features
- Basement: Finished,Walk-Out Access
- Number of fireplaces: 1
- Fireplace features: Living Room
Interior area
- Total structure area: 2,142
- Total interior livable area: 2,142 sqft
Property
Parking
- Total spaces: 2
- Parking features: On Site, Garage Owned, Attached, Garage
- Attached garage spaces: 2
Accessibility
- Accessibility features: No Disability Access
Features
- Fencing: Fenced
- Has view: Yes
- View description: Water
- Water view: Water
Lot
- Size: 0.96 Acres
- Dimensions: 230 X 181.82
- Features: Irregular Lot, Wooded, Mature Trees
Details
- Additional parcels included: 181805402004
- Parcel number: 181805402003
- Special conditions: None
Construction
Type & style
- Home type: SingleFamily
- Architectural style: Traditional
- Property subtype: Single Family Residence
Materials
- Vinyl Siding, Brick
Condition
- New construction: No
- Year built: 1998
Utilities & green energy
- Electric: 200+ Amp Service
- Sewer: Septic Tank
- Water: Shared Well
Community & neighborhood
Location
- Region: Tremont
- Subdivision: Not Applicable
Other
Other facts
- Listing terms: Conventional
- Ownership: Fee Simple
Price history
| Date | Event | Price |
|---|---|---|
| 5/5/2023 | Sold | $240,000+3.4%$112/sqft |
Source: | ||
| 3/19/2023 | Contingent | $232,000$108/sqft |
Source: | ||
| 3/16/2023 | Listed for sale | $232,000+25.4%$108/sqft |
Source: | ||
| 11/30/2016 | Sold | $185,000-2.4%$86/sqft |
Source: | ||
| 10/22/2016 | Pending sale | $189,500$88/sqft |
Source: Keller Williams Premier Realty #1176971 Report a problem | ||
Public tax history
| Year | Property taxes | Tax assessment |
|---|---|---|
| 2024 | $4,901 +6.8% | $78,490 +10.1% |
| 2023 | $4,590 +6.7% | $71,300 +10% |
| 2022 | $4,302 +3.5% | $64,790 +4% |
Find assessor info on the county website
Neighborhood: 61568
Nearby schools
GreatSchools rating
- 6/10Tremont Elementary SchoolGrades: PK-4Distance: 4.1 mi
- 4/10Tremont Middle SchoolGrades: 5-8Distance: 4.2 mi
- 10/10Tremont High SchoolGrades: 9-12Distance: 4.2 mi
Schools provided by the listing agent
- Elementary: Tremont Elementary
- Middle: Tremont Jr High
- High: Tremont High School
- District: 702
Source: MRED as distributed by MLS GRID. This data may not be complete. We recommend contacting the local school district to confirm school assignments for this home.
Get pre-qualified for a loan
At Zillow Home Loans, we can pre-qualify you in as little as 5 minutes with no impact to your credit score.An equal housing lender. NMLS #10287.

