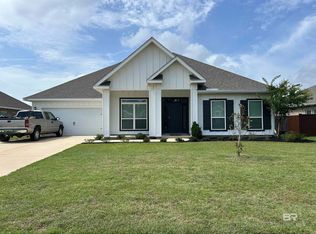This popular MCKENZIE design features a spacious open concept floor plan and is loaded with luxury details including designer painted cabinets, Granite countertops, stainless steel appliances. Formal dining room and separate study. Chef's kitchen w/ extra large culinary prep island overlooks the massive great room with soaring double trey ceilings and fireplace. Perfect for entertaining and family gatherings! Luxurious master bedroom and en-suite bathroom includes relaxing soaking tub, separate 5' shower and enormous walk-in closet. Large covered front and back porches. This home is being built to Gold FORTIFIED HomeTM certification, which may save the buyer on their homeowner's insurance *(See Sales Representative for details.) ** Pictures are of similar home and not necessarily of subject property, including interior and exterior colors, options, and finishes.
This property is off market, which means it's not currently listed for sale or rent on Zillow. This may be different from what's available on other websites or public sources.

