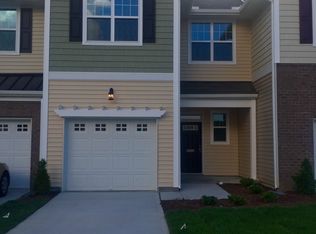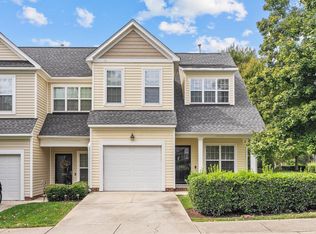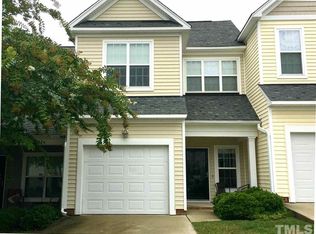Sold for $371,500
$371,500
10171 Bessborough Dr, Raleigh, NC 27617
3beds
1,805sqft
Townhouse, Residential
Built in 2015
2,178 Square Feet Lot
$352,300 Zestimate®
$206/sqft
$1,901 Estimated rent
Home value
$352,300
$335,000 - $370,000
$1,901/mo
Zestimate® history
Loading...
Owner options
Explore your selling options
What's special
Packed into this impeccable end-unit townhome are a first-floor owner’s suite with a king-sized closet, an always-in-style white kitchen, spillover space in an upstairs bonus room, and easy and ample walk-in storage. As a corner unit, the home flexes twice the number of windows, delivering a double infusion of natural light. In preparation for its new owner, the seller thoughtfully wrapped the interior with fresh paint, brand new carpet, and stylish fixtures from Circa Lighting. Whether your New Year's goals included upsizing, downsizing, or rightsizing, this one fits the bill.©
Zillow last checked: 8 hours ago
Listing updated: October 27, 2025 at 04:23pm
Listed by:
Van Fletcher 919-449-7535,
Allen Tate/Raleigh-Glenwood
Bought with:
Derek F Nereu, 332916
Tritori Realty Group Inc.
Source: Doorify MLS,MLS#: 2484663
Facts & features
Interior
Bedrooms & bathrooms
- Bedrooms: 3
- Bathrooms: 3
- Full bathrooms: 2
- 1/2 bathrooms: 1
Heating
- Forced Air, Natural Gas, Zoned
Cooling
- Central Air, Zoned
Appliances
- Included: Dishwasher, Gas Range, Gas Water Heater, Microwave, Plumbed For Ice Maker, Refrigerator
- Laundry: Laundry Closet, Main Level
Features
- Bathtub/Shower Combination, Ceiling Fan(s), Double Vanity, Entrance Foyer, Granite Counters, High Ceilings, Kitchen/Dining Room Combination, Pantry, Master Downstairs, Smooth Ceilings, Storage, Walk-In Closet(s), Walk-In Shower
- Flooring: Carpet, Hardwood, Tile, Vinyl
- Windows: Blinds, Insulated Windows
- Number of fireplaces: 1
- Fireplace features: Family Room, Gas
- Common walls with other units/homes: End Unit
Interior area
- Total structure area: 1,805
- Total interior livable area: 1,805 sqft
- Finished area above ground: 1,805
- Finished area below ground: 0
Property
Parking
- Total spaces: 1
- Parking features: Attached, Concrete, Driveway, Garage, Garage Door Opener, Garage Faces Front, On Street
- Attached garage spaces: 1
Accessibility
- Accessibility features: Accessible Washer/Dryer, Level Flooring
Features
- Levels: Two
- Stories: 2
- Patio & porch: Porch, Screened
- Has view: Yes
Lot
- Size: 2,178 sqft
- Dimensions: 30 x 72
- Features: Corner Lot, Landscaped
Details
- Parcel number: 205757
Construction
Type & style
- Home type: Townhouse
- Architectural style: Transitional
- Property subtype: Townhouse, Residential
- Attached to another structure: Yes
Materials
- Brick, Vinyl Siding
- Foundation: Slab
Condition
- New construction: No
- Year built: 2015
Utilities & green energy
- Sewer: Public Sewer
- Water: Public
Community & neighborhood
Location
- Region: Raleigh
- Subdivision: Mulberry Park
HOA & financial
HOA
- Has HOA: Yes
- HOA fee: $140 monthly
- Services included: Maintenance Grounds, Maintenance Structure
Price history
| Date | Event | Price |
|---|---|---|
| 2/23/2023 | Sold | $371,500-0.9%$206/sqft |
Source: | ||
| 2/2/2023 | Contingent | $374,900$208/sqft |
Source: | ||
| 1/26/2023 | Price change | $374,900-2.6%$208/sqft |
Source: | ||
| 1/3/2023 | Price change | $384,900-3.5%$213/sqft |
Source: | ||
| 11/22/2022 | Listed for sale | $399,000+83%$221/sqft |
Source: | ||
Public tax history
| Year | Property taxes | Tax assessment |
|---|---|---|
| 2025 | $3,424 +28.2% | $376,542 +62.7% |
| 2024 | $2,670 -2.7% | $231,444 |
| 2023 | $2,743 +6.3% | $231,444 |
Find assessor info on the county website
Neighborhood: Northwest Raleigh
Nearby schools
GreatSchools rating
- 4/10Spring Valley Elementary SchoolGrades: PK-5Distance: 3.7 mi
- 5/10Neal MiddleGrades: 6-8Distance: 4 mi
- 1/10Southern School of Energy and SustainabilityGrades: 9-12Distance: 6.5 mi
Schools provided by the listing agent
- Elementary: Durham - Spring Valley
- Middle: Durham - Neal
- High: Durham - Southern
Source: Doorify MLS. This data may not be complete. We recommend contacting the local school district to confirm school assignments for this home.
Get a cash offer in 3 minutes
Find out how much your home could sell for in as little as 3 minutes with a no-obligation cash offer.
Estimated market value$352,300
Get a cash offer in 3 minutes
Find out how much your home could sell for in as little as 3 minutes with a no-obligation cash offer.
Estimated market value
$352,300


