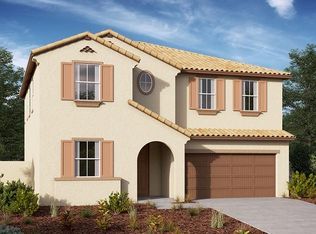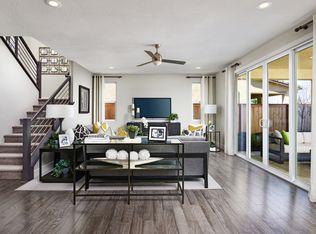Sold for $746,958
$746,958
10170 Byron Reeves Way, Elk Grove, CA 95757
4beds
2,600sqft
Single Family Residence
Built in 2022
5,776.06 Square Feet Lot
$743,500 Zestimate®
$287/sqft
$3,406 Estimated rent
Home value
$743,500
$706,000 - $781,000
$3,406/mo
Zestimate® history
Loading...
Owner options
Explore your selling options
What's special
The two-story Stacey plan makes entertaining a breeze, offering an open kitchen with a center island and walk-in pantry, a formal dining room, and a spacious great room and breakfast nook with access to an optional covered patio. The owner's suite is upstairs, and boasts an attached bath with dual sinks, a shower and a separate soaking tub. A walk-in closet in each of the three second-floor bedrooms ensures you'll have plenty of storage space. Additional options include a main-floor study or bedroom in lieu of the formal dining room, an extended great room in lieu of the garage's third parking space, an extra bedroom in place of the upstairs loft, and a walk-in shower in the owner's bath. All options are subject to cut-off dates and may not be available
Zillow last checked: 8 hours ago
Listing updated: May 08, 2023 at 01:00pm
Listed by:
Randy Anderson DRE #01842595 888-500-7060,
Richmond American Homes 707-416-2800
Bought with:
Randy Anderson, DRE #01842595
Richmond American Homes
Source: BAREIS,MLS#: 222079603 Originating MLS: Southern Solano County
Originating MLS: Southern Solano County
Facts & features
Interior
Bedrooms & bathrooms
- Bedrooms: 4
- Bathrooms: 3
- Full bathrooms: 2
- 1/2 bathrooms: 1
Primary bedroom
- Features: Sitting Area, Outside Access, Walk-In Closet(s)
Bedroom
- Level: Main,Upper
Primary bathroom
- Features: Tub, Double Vanity
Bathroom
- Features: Double Vanity
- Level: Main,Upper
Dining room
- Level: Main
Family room
- Level: Main
Kitchen
- Features: Kitchen/Family Combo, Island w/Sink, Pantry Closet, Breakfast Room, Breakfast Nook
- Level: Main
Living room
- Features: Great Room
Heating
- Central
Cooling
- Central Air
Appliances
- Included: Tankless Water Heater, Microwave, Disposal, Dishwasher, Range Hood, Built-In Refrigerator
- Laundry: Sink, Cabinets
Features
- Flooring: Other
- Windows: Dual Pane Full
- Has basement: No
- Has fireplace: No
Interior area
- Total structure area: 2,600
- Total interior livable area: 2,600 sqft
Property
Parking
- Total spaces: 2
- Parking features: Attached
- Attached garage spaces: 2
Features
- Stories: 2
- Fencing: Wood
Lot
- Size: 5,776 sqft
- Features: Sprinklers In Front
Details
- Parcel number: 22222222222222
- Zoning: Res
- Special conditions: Standard
Construction
Type & style
- Home type: SingleFamily
- Property subtype: Single Family Residence
Materials
- Wood, Frame
- Foundation: Concrete
- Roof: Cement
Condition
- New Construction
- New construction: Yes
- Year built: 2022
Utilities & green energy
- Electric: Other
- Sewer: Sewer in Street
- Water: Public
- Utilities for property: Public, Sewer Connected
Community & neighborhood
Security
- Security features: Fire Suppression System, Smoke Detector(s), Carbon Monoxide Detector(s)
Location
- Region: Elk Grove
HOA & financial
HOA
- Has HOA: No
Price history
| Date | Event | Price |
|---|---|---|
| 4/27/2023 | Sold | $746,958-3.1%$287/sqft |
Source: | ||
| 3/10/2023 | Pending sale | $771,172$297/sqft |
Source: | ||
| 2/3/2023 | Price change | $771,172+1.6%$297/sqft |
Source: | ||
| 1/22/2023 | Price change | $759,172+0.5%$292/sqft |
Source: | ||
| 1/16/2023 | Price change | $755,172+1.8%$290/sqft |
Source: | ||
Public tax history
| Year | Property taxes | Tax assessment |
|---|---|---|
| 2025 | -- | $777,134 +2% |
| 2024 | $12,169 +3.5% | $761,897 +46.5% |
| 2023 | $11,753 +203.9% | $520,046 +417.6% |
Find assessor info on the county website
Neighborhood: 95757
Nearby schools
GreatSchools rating
- 9/10Miwok Village ElementaryGrades: K-6Distance: 1.2 mi
- 8/10Elizabeth Pinkerton Middle SchoolGrades: 7-8Distance: 0.9 mi
- 10/10Cosumnes Oaks High SchoolGrades: 9-12Distance: 1 mi
Schools provided by the listing agent
- District: Elk Grove Unified
Source: BAREIS. This data may not be complete. We recommend contacting the local school district to confirm school assignments for this home.
Get a cash offer in 3 minutes
Find out how much your home could sell for in as little as 3 minutes with a no-obligation cash offer.
Estimated market value$743,500
Get a cash offer in 3 minutes
Find out how much your home could sell for in as little as 3 minutes with a no-obligation cash offer.
Estimated market value
$743,500

