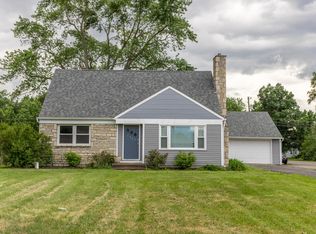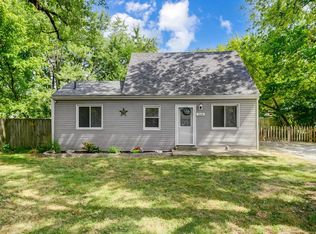Wonderful ranch on almost one acre lot! Hamilton Township schools. Updated kitchen with solid oak cabinets. Oven, refrigerator, microwave, dishwasher, washer and dryer all included. Solid 6 panel doors. Hardwood floors under carpet. Whirlpool tub in master bedroom. So many updates-new windows, electric panel, 2 new front porch roofs, hot water tank-2019, roof-2016, sump pump-2019, new well 2015. Fenced in backyard. Covered back patio. 2 1/2 car garage. Enclosed 8'x16' storage area inside of garage. America's Preferred Home Warranty is included.
This property is off market, which means it's not currently listed for sale or rent on Zillow. This may be different from what's available on other websites or public sources.

