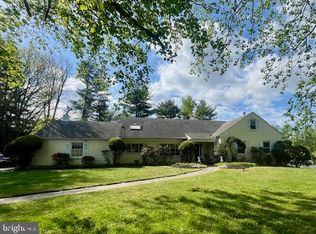Sold for $1,650,000 on 08/29/25
$1,650,000
1017 Walsh Ln, Narberth, PA 19072
4beds
3,315sqft
Single Family Residence
Built in 1966
0.66 Acres Lot
$1,658,000 Zestimate®
$498/sqft
$6,174 Estimated rent
Home value
$1,658,000
$1.54M - $1.77M
$6,174/mo
Zestimate® history
Loading...
Owner options
Explore your selling options
What's special
Welcome to 1017 Walsh Lane, a beautifully expanded brick Cape Cod nestled on a serene cul-de-sac street in the heart of Penn Valley. Set well back from the street on a lush, nearly 3/4 +/- acre lot, this impeccably maintained home offers the perfect blend of timeless character, modern amenities, & exceptional convenience just minutes from Center City, top schools, & all major roadways. A circular driveway leads to the gracious double door Center Hall entrance. Inside, the home opens to an inviting Living Room with a large bay window & flowing into the formal Dining Room. French doors welcome you into a stunning vaulted-ceiling Sunroom with heated floors, bathed in natural light. The Kitchen is a chef’s dream with custom cabinetry, a large island with granite counters, premium appliances & open to the Family Room with a cozy fireplace. Step outside to an awninged terrace, overlooking the sparkling pool & expansive patio perfect for summer entertaining. The spacious main-level Primary Suite features dual walk-in dressing rooms & a spa-like bath with heated floors, oversized shower, soaking tub & private water closet. A second bedroom & hall bath with heated floors complete this level. Upstairs, a bright lounge with wall of windows & skylights, built-ins & hardwood floors provides a versatile retreat. Two additional bedrooms, each with skylights, hardwood floors & generous closets, share a large hall bathroom. The walk-out lower level is flooded with light & offers abundant living space including a media area, game area, powder room, plus extensive storage options including a cedar closet & laundry room. Additional features include a 2-car garage, professional landscaping & a quiet, tree-lined street in the award-winning Lower Merion School District. This warm & welcoming home combines elegance, comfort & location in a way that’s rarely available don’t miss your opportunity to make it yours!
Zillow last checked: 8 hours ago
Listing updated: September 03, 2025 at 11:20am
Listed by:
Linda Z 610-520-0455,
BHHS Fox & Roach-Haverford,
Co-Listing Agent: Cade Butler 610-520-0455,
BHHS Fox & Roach-Haverford
Bought with:
Colleen Markey, RS345007
BHHS Fox & Roach-Rosemont
Source: Bright MLS,MLS#: PAMC2142056
Facts & features
Interior
Bedrooms & bathrooms
- Bedrooms: 4
- Bathrooms: 4
- Full bathrooms: 3
- 1/2 bathrooms: 1
- Main level bathrooms: 2
- Main level bedrooms: 2
Basement
- Area: 0
Heating
- Forced Air, Natural Gas
Cooling
- Central Air, Natural Gas
Appliances
- Included: Microwave, Built-In Range, Dishwasher, Disposal, Dryer, Extra Refrigerator/Freezer, Double Oven, Self Cleaning Oven, Refrigerator, Six Burner Stove, Stainless Steel Appliance(s), Washer, Water Heater, Gas Water Heater
- Laundry: Lower Level
Features
- Built-in Features, Cedar Closet(s), Primary Bath(s), Walk-In Closet(s), Soaking Tub, Bathroom - Walk-In Shower, Family Room Off Kitchen, Formal/Separate Dining Room, Kitchen Island, Kitchen - Gourmet, Recessed Lighting
- Flooring: Hardwood, Heated, Ceramic Tile, Carpet, Wood
- Doors: Double Entry
- Windows: Skylight(s), Window Treatments
- Basement: Exterior Entry,Partial,Partially Finished,Water Proofing System
- Number of fireplaces: 1
- Fireplace features: Gas/Propane
Interior area
- Total structure area: 3,315
- Total interior livable area: 3,315 sqft
- Finished area above ground: 3,315
- Finished area below ground: 0
Property
Parking
- Parking features: Circular Driveway, Driveway
- Has uncovered spaces: Yes
Accessibility
- Accessibility features: None
Features
- Levels: One and One Half
- Stories: 1
- Patio & porch: Patio
- Exterior features: Awning(s), Barbecue
- Has private pool: Yes
- Pool features: Heated, Filtered, Concrete, Private
Lot
- Size: 0.66 Acres
- Dimensions: 105.00 x 0.00
- Features: Front Yard, Rear Yard
Details
- Additional structures: Above Grade, Below Grade
- Parcel number: 400063944006
- Zoning: RESIDENTIAL
- Special conditions: Standard
Construction
Type & style
- Home type: SingleFamily
- Architectural style: Cape Cod
- Property subtype: Single Family Residence
Materials
- Brick
- Foundation: Crawl Space, Concrete Perimeter
Condition
- Excellent
- New construction: No
- Year built: 1966
Utilities & green energy
- Sewer: Public Sewer
- Water: Public
Community & neighborhood
Location
- Region: Narberth
- Subdivision: None Available
- Municipality: LOWER MERION TWP
Other
Other facts
- Listing agreement: Exclusive Right To Sell
- Ownership: Fee Simple
Price history
| Date | Event | Price |
|---|---|---|
| 8/29/2025 | Sold | $1,650,000$498/sqft |
Source: | ||
| 7/11/2025 | Pending sale | $1,650,000$498/sqft |
Source: | ||
| 7/10/2025 | Contingent | $1,650,000$498/sqft |
Source: | ||
| 6/25/2025 | Listed for sale | $1,650,000+88.6%$498/sqft |
Source: | ||
| 11/18/2004 | Sold | $875,000$264/sqft |
Source: Public Record | ||
Public tax history
| Year | Property taxes | Tax assessment |
|---|---|---|
| 2024 | $17,327 | $420,450 |
| 2023 | $17,327 +4.9% | $420,450 |
| 2022 | $16,515 +2.3% | $420,450 |
Find assessor info on the county website
Neighborhood: 19072
Nearby schools
GreatSchools rating
- 7/10Welsh Valley Middle SchoolGrades: 5-8Distance: 0.3 mi
- 10/10Harriton Senior High SchoolGrades: 9-12Distance: 3.1 mi
- 7/10Belmont Hills El SchoolGrades: K-4Distance: 1.3 mi
Schools provided by the listing agent
- Elementary: Penn Valley
- Middle: Welsh Valley
- High: Harriton Senior
- District: Lower Merion
Source: Bright MLS. This data may not be complete. We recommend contacting the local school district to confirm school assignments for this home.

Get pre-qualified for a loan
At Zillow Home Loans, we can pre-qualify you in as little as 5 minutes with no impact to your credit score.An equal housing lender. NMLS #10287.
Sell for more on Zillow
Get a free Zillow Showcase℠ listing and you could sell for .
$1,658,000
2% more+ $33,160
With Zillow Showcase(estimated)
$1,691,160