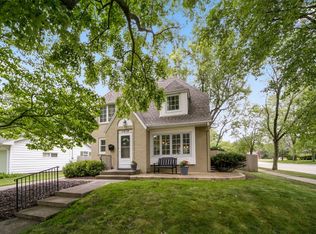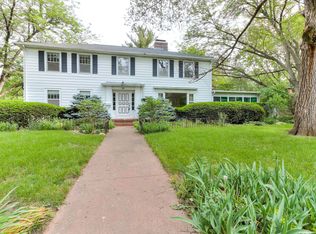Located on a tree lined brick street in the heart of Champaign, this home is ready for new buyers to move right in! A fully fenced in backyard with patio and garden shed give plenty of room for outdoor enjoyment. Inside you will find beautiful hardwood floors throughout the main and upper levels. A functional kitchen, with plenty of cabinets and counter space, has room for a small breakfast table. Upstairs are 2 bedrooms and full bath and downstairs you will find an additional bedroom, full bath and large laundry room with extra storage or exercise space. This home had a new roof, complete with 50 yr. shingles in 2018. The furnace and AC have been maintained seasonally since installation and seller is offering a home warranty for added peace of mind. Schedule a showing today!
This property is off market, which means it's not currently listed for sale or rent on Zillow. This may be different from what's available on other websites or public sources.

