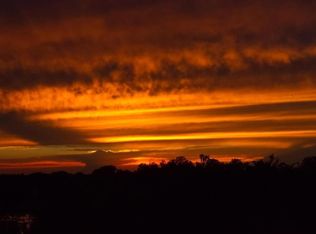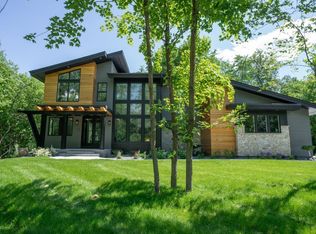Closed
$1,150,000
1017 Vista Ridge Ln, Shakopee, MN 55379
5beds
5,570sqft
Single Family Residence
Built in 1998
0.87 Acres Lot
$1,150,200 Zestimate®
$206/sqft
$4,786 Estimated rent
Home value
$1,150,200
$1.07M - $1.24M
$4,786/mo
Zestimate® history
Loading...
Owner options
Explore your selling options
What's special
Stunning home nestled on .87 acres (122’ of shoreline) along the shores of well-known fishing/recreational lake, Lake O’Dowd. Enjoy the “Northwoods” feel on this lovely metro lake. You truly feel that you are up north when exploring Lake O’Dowd! Whether you are enjoying a pontoon ride, kayaking and skiing the semi-private slalom ski course off your dock, this lake has everything to offer. This home boasts a dreamy layout with towering foyer, high ceilings, gleaming maple hardwood floors, and custom cherry cabinets / shelves showcasing the high-quality craftsmanship of a KA Witt custom built home. Gourmet Kitchen with stainless steel appliances, stone countertops, undercabinet windows offer a stylish accent. Executive office with beam accents, bookshelves, fireplace, and door to a screened porch. Spacious laundry/mudroom. Lovely designed windows throughout bring in tons of natural light. Primary suite has it ALL with views of nature, French doors, a see-thru fireplace which flows to its luxury bath with a walk-in shower, jacuzzi tub, two vanities and walk-in closet. Entertaining is a delight in the walkout LL with custom bar, tons of storage, wine closet and open shelving. After a lake day, enjoy easy access to a ¾ bath from the patio. Many outdoor spaces with 2 screened porches, deck, stone patio, beach and so much more! Brand new roof, steel siding and gutters!
Zillow last checked: 8 hours ago
Listing updated: November 18, 2025 at 09:28am
Listed by:
Zach Skattum 651-485-4550,
RE/MAX Advantage Plus
Bought with:
NON-RMLS
Non-MLS
Source: NorthstarMLS as distributed by MLS GRID,MLS#: 6745594
Facts & features
Interior
Bedrooms & bathrooms
- Bedrooms: 5
- Bathrooms: 5
- Full bathrooms: 3
- 3/4 bathrooms: 1
- 1/2 bathrooms: 1
Bedroom 1
- Level: Upper
- Area: 304 Square Feet
- Dimensions: 19x16
Bedroom 2
- Level: Upper
- Area: 182 Square Feet
- Dimensions: 14x13
Bedroom 3
- Level: Upper
- Area: 182 Square Feet
- Dimensions: 14x13
Bedroom 4
- Level: Upper
- Area: 156 Square Feet
- Dimensions: 13x12
Bedroom 5
- Level: Lower
- Area: 165 Square Feet
- Dimensions: 15x11
Other
- Level: Lower
- Area: 255 Square Feet
- Dimensions: 17x15
Other
- Level: Lower
Dining room
- Level: Main
- Area: 224 Square Feet
- Dimensions: 16x14
Family room
- Level: Lower
- Area: 400 Square Feet
- Dimensions: 20x20
Kitchen
- Level: Main
- Area: 320 Square Feet
- Dimensions: 20x16
Living room
- Level: Main
- Area: 323 Square Feet
- Dimensions: 19x17
Mud room
- Level: Main
- Area: 187 Square Feet
- Dimensions: 17x11
Office
- Level: Main
- Area: 247 Square Feet
- Dimensions: 19x13
Other
- Level: Main
Heating
- Forced Air
Cooling
- Central Air
Appliances
- Included: Air-To-Air Exchanger, Dishwasher, Dryer, Exhaust Fan, Humidifier, Microwave, Range, Refrigerator, Stainless Steel Appliance(s), Trash Compactor
Features
- Central Vacuum
- Basement: Drain Tiled,Finished,Storage Space,Walk-Out Access
- Number of fireplaces: 2
- Fireplace features: Double Sided, Gas
Interior area
- Total structure area: 5,570
- Total interior livable area: 5,570 sqft
- Finished area above ground: 3,917
- Finished area below ground: 1,653
Property
Parking
- Total spaces: 3
- Parking features: Attached, Heated Garage
- Attached garage spaces: 3
- Details: Garage Dimensions (31x31)
Accessibility
- Accessibility features: None
Features
- Levels: Two
- Stories: 2
- Patio & porch: Deck, Patio, Rear Porch, Screened, Side Porch
- Pool features: None
- Waterfront features: Lake Front, Waterfront Num(70009500), Lake Acres(300), Lake Depth(22)
- Body of water: O'Dowd
- Frontage length: Water Frontage: 122
Lot
- Size: 0.87 Acres
- Dimensions: 165 x 293 x 122 x 316
- Features: Many Trees
Details
- Foundation area: 2007
- Parcel number: 272130150
- Zoning description: Residential-Single Family
Construction
Type & style
- Home type: SingleFamily
- Property subtype: Single Family Residence
Materials
- Brick/Stone, Steel Siding, Stucco
- Roof: Age 8 Years or Less,Asphalt
Condition
- Age of Property: 27
- New construction: No
- Year built: 1998
Utilities & green energy
- Gas: Natural Gas
- Sewer: Septic System Compliant - Yes
- Water: Shared System
Community & neighborhood
Location
- Region: Shakopee
- Subdivision: Westridge Lake Estates 2nd Add
HOA & financial
HOA
- Has HOA: Yes
- HOA fee: $684 annually
- Services included: Other
- Association name: Westridge Self Managed
- Association phone: 651-485-4550
Price history
| Date | Event | Price |
|---|---|---|
| 11/17/2025 | Sold | $1,150,000-8%$206/sqft |
Source: | ||
| 10/3/2025 | Pending sale | $1,250,000$224/sqft |
Source: | ||
| 8/9/2025 | Listed for sale | $1,250,000$224/sqft |
Source: | ||
| 7/31/2025 | Listing removed | $1,250,000$224/sqft |
Source: | ||
| 6/26/2025 | Listed for sale | $1,250,000-2%$224/sqft |
Source: | ||
Public tax history
| Year | Property taxes | Tax assessment |
|---|---|---|
| 2025 | $13,158 +15.3% | $1,090,500 -2.9% |
| 2024 | $11,408 -2.1% | $1,122,600 +15.5% |
| 2023 | $11,648 +3% | $971,800 0% |
Find assessor info on the county website
Neighborhood: 55379
Nearby schools
GreatSchools rating
- 5/10Sweeney Elementary SchoolGrades: K-5Distance: 3.8 mi
- 5/10Shakopee West Junior High SchoolGrades: 6-8Distance: 3.6 mi
- 7/10Shakopee Senior High SchoolGrades: 9-12Distance: 3.4 mi
Get a cash offer in 3 minutes
Find out how much your home could sell for in as little as 3 minutes with a no-obligation cash offer.
Estimated market value$1,150,200
Get a cash offer in 3 minutes
Find out how much your home could sell for in as little as 3 minutes with a no-obligation cash offer.
Estimated market value
$1,150,200

