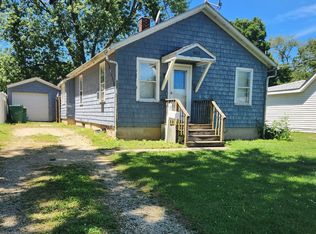LOOKS CAN BE DECEIVING! This Sycamore home actually has 1732 square feet and comes with 3 bedrooms and 2 full baths. Walk into the living room with the adjoining dining area, if desired, but the large eat-in kitchen has plenty of table space and an eating bar. A nice size family room gives plenty of space for the family to spread out and enjoy! Master bedroom has a full adjoining bath, a walk-in-closet and two smaller closets. Second bedroom currently has the washer and dryer in the closet, but with a little work they could be hooked up in the basement. Third bedroom and a hall bath round out the main level. The newer basement at the rear of the house is 11'X25' and has a brand new water heater, sump pump and the freezer that's included. An older basement at the front of the house has access to a crawl space and the main water shut off. The attic holds the 3-4 year old furnace and has duct work for heat and C/A. The central air needs repairs or to be replaced and sold AS IS. Two window air conditioners included. Back yard is fenced in with a large patio and 2 car garage off the alley. Garage doors are in place, but the garage has been used as a "man cave" most recently. Convenient parking pad at the front of the house and more parking off the alley in the back. Check out this surprisingly spacious home and fenced yard today!!
This property is off market, which means it's not currently listed for sale or rent on Zillow. This may be different from what's available on other websites or public sources.

