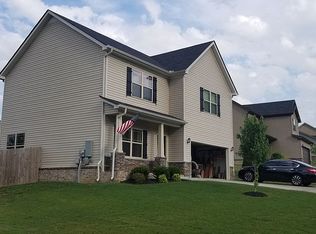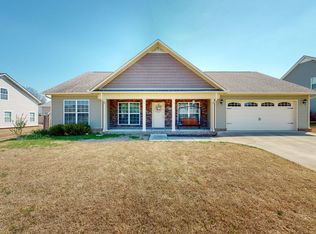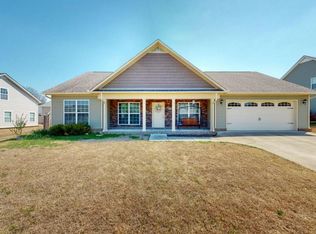Closed
$370,000
1017 Timber Valley Way, Spring Hill, TN 37174
3beds
1,989sqft
Single Family Residence, Residential
Built in 2015
8,712 Square Feet Lot
$431,200 Zestimate®
$186/sqft
$2,205 Estimated rent
Home value
$431,200
$397,000 - $470,000
$2,205/mo
Zestimate® history
Loading...
Owner options
Explore your selling options
What's special
Welcome home to this beautifully maintained 3-bedroom, 2.5-bath home, built in 2015, offering modern comfort and an unbeatable location! Nestled near Saturn Parkway and I-65, this home provides easy access to shopping, dining, and entertainment, with Franklin just 20 minutes away and downtown Nashville a short 35-minute drive. From the moment you arrive, you'll appreciate the charming curb appeal, featuring stone accents on the front of the home, a covered front porch, and well-manicured landscaping. Step inside to the smell of fresh paint and a move-in-ready interior designed for both style and functionality. The main floor boasts durable and stylish LPV flooring throughout the living spaces, leading you into the spacious primary suite conveniently located on the first floor. The large kitchen is a chef’s dream, offering ample counter space, a pantry for extra storage, and sleek stainless steel appliances. Whether you’re entertaining guests or enjoying a quiet meal, this kitchen is designed to impress. Upstairs, you’ll find a conveniently located bonus room. The perfect place to relax after a long day! Also upstairs, you’ll find two generously sized bedrooms, each featuring walk-in closets, providing plenty of storage space. A full bathroom serves the upper level, offering convenience for family or guests. Step outside to your private, fenced backyard, complete with a patio—perfect for relaxing, grilling, or entertaining. The 2-car garage provides additional storage and parking, and with no HOA, you have the freedom to truly make this home your own. This home combines modern features, a fantastic layout, and an excellent location—all in a move-in-ready package. Don't miss out on this incredible opportunity! Schedule your showing today.
Zillow last checked: 8 hours ago
Listing updated: May 13, 2025 at 01:14pm
Listing Provided by:
Kelly Clayton 615-347-2377,
Keller Williams Realty Nashville/Franklin
Bought with:
Nonmls
Realtracs, Inc.
Nonmls
Realtracs, Inc.
Source: RealTracs MLS as distributed by MLS GRID,MLS#: 2800248
Facts & features
Interior
Bedrooms & bathrooms
- Bedrooms: 3
- Bathrooms: 3
- Full bathrooms: 2
- 1/2 bathrooms: 1
- Main level bedrooms: 1
Bedroom 1
- Features: Walk-In Closet(s)
- Level: Walk-In Closet(s)
- Area: 240 Square Feet
- Dimensions: 15x16
Bedroom 2
- Features: Walk-In Closet(s)
- Level: Walk-In Closet(s)
- Area: 182 Square Feet
- Dimensions: 13x14
Bedroom 3
- Features: Walk-In Closet(s)
- Level: Walk-In Closet(s)
- Area: 168 Square Feet
- Dimensions: 12x14
Bonus room
- Features: Over Garage
- Level: Over Garage
- Area: 224 Square Feet
- Dimensions: 14x16
Dining room
- Features: Combination
- Level: Combination
- Area: 90 Square Feet
- Dimensions: 9x10
Kitchen
- Features: Pantry
- Level: Pantry
- Area: 180 Square Feet
- Dimensions: 15x12
Living room
- Area: 270 Square Feet
- Dimensions: 15x18
Heating
- Electric, Heat Pump
Cooling
- Central Air, Electric
Appliances
- Included: Electric Oven, Electric Range, Dishwasher, Disposal, Dryer, Ice Maker, Microwave, Refrigerator, Washer
Features
- Ceiling Fan(s), Open Floorplan, Walk-In Closet(s), Primary Bedroom Main Floor
- Flooring: Carpet, Wood, Vinyl
- Basement: Slab
- Has fireplace: No
Interior area
- Total structure area: 1,989
- Total interior livable area: 1,989 sqft
- Finished area above ground: 1,989
Property
Parking
- Total spaces: 2
- Parking features: Garage Door Opener, Attached
- Attached garage spaces: 2
Features
- Levels: Two
- Stories: 2
- Patio & porch: Porch, Covered, Patio
- Exterior features: Smart Lock(s)
- Fencing: Back Yard
Lot
- Size: 8,712 sqft
- Dimensions: 101.38 x 105.13 IRR
Details
- Parcel number: 044A G 02700 000
- Special conditions: Standard
Construction
Type & style
- Home type: SingleFamily
- Property subtype: Single Family Residence, Residential
Materials
- Stone, Vinyl Siding
Condition
- New construction: No
- Year built: 2015
Utilities & green energy
- Sewer: Public Sewer
- Water: Public
- Utilities for property: Water Available
Community & neighborhood
Location
- Region: Spring Hill
- Subdivision: Cobblestone Village Ph 1 Sec 4
Price history
| Date | Event | Price |
|---|---|---|
| 9/22/2025 | Sold | $370,000-13.5%$186/sqft |
Source: Public Record Report a problem | ||
| 5/13/2025 | Sold | $427,500-5%$215/sqft |
Source: | ||
| 4/28/2025 | Pending sale | $449,900$226/sqft |
Source: | ||
| 3/19/2025 | Listed for sale | $449,900+105.3%$226/sqft |
Source: | ||
| 12/21/2015 | Sold | $219,190$110/sqft |
Source: Public Record Report a problem | ||
Public tax history
| Year | Property taxes | Tax assessment |
|---|---|---|
| 2024 | $2,026 | $76,500 |
| 2023 | $2,026 | $76,500 |
| 2022 | $2,026 +5.6% | $76,500 +25.4% |
Find assessor info on the county website
Neighborhood: 37174
Nearby schools
GreatSchools rating
- 5/10Marvin Wright Elementary SchoolGrades: PK-4Distance: 0.5 mi
- 7/10Battle Creek Middle SchoolGrades: 5-8Distance: 2.7 mi
- 4/10Spring Hill High SchoolGrades: 9-12Distance: 5 mi
Schools provided by the listing agent
- Elementary: Marvin Wright Elementary School
- Middle: Battle Creek Middle School
- High: Spring Hill High School
Source: RealTracs MLS as distributed by MLS GRID. This data may not be complete. We recommend contacting the local school district to confirm school assignments for this home.
Get a cash offer in 3 minutes
Find out how much your home could sell for in as little as 3 minutes with a no-obligation cash offer.
Estimated market value
$431,200
Get a cash offer in 3 minutes
Find out how much your home could sell for in as little as 3 minutes with a no-obligation cash offer.
Estimated market value
$431,200



