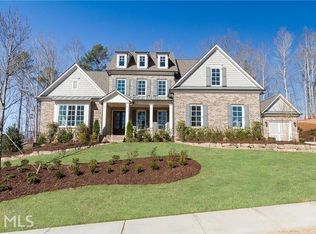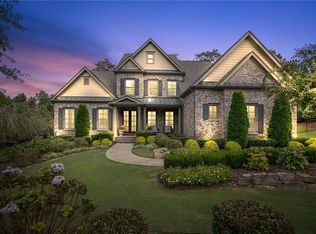Closed
$2,225,000
1017 Summit View Ln, Milton, GA 30004
5beds
6,019sqft
Single Family Residence, Residential
Built in 2017
1 Acres Lot
$2,308,700 Zestimate®
$370/sqft
$6,731 Estimated rent
Home value
$2,308,700
$2.15M - $2.47M
$6,731/mo
Zestimate® history
Loading...
Owner options
Explore your selling options
What's special
Resort-style living at its finest on the 9th hole of sought-after The Manor Golf & Country Club. Upon entry, views extend to the walk-out backyard oasis complete with pool, spa, firepit, outdoor kitchen and beautiful serene views. Enjoy reading or your morning cup of coffee on the covered back patio swing. Private, primary en suite on main provides serene spa-like bathroom with separate soaking tub, custom dual closets and smartly-designed connecting laundry room. Beautiful chef-s kitchen with oversized quartz countertop island and stainless steel, top-of-the-line appliances opens to family keeping room and eat-in kitchen. Upstairs are three generously sized secondary ensuite bedrooms and walk-in closets and an additional work or play space. Finished terrace level provides expanded entertaining and media spaces, an oversized guest bedroom and full bath. Ample storage that can easily be finished out for additional space. Home is in beautiful condition, like new, and move-in ready!
Zillow last checked: 9 hours ago
Listing updated: March 11, 2024 at 01:08pm
Listing Provided by:
Susan Feddersen,
Berkshire Hathaway HomeServices Georgia Properties
Bought with:
Kalpa Kapani, 352206
Harry Norman Realtors
Source: FMLS GA,MLS#: 7267394
Facts & features
Interior
Bedrooms & bathrooms
- Bedrooms: 5
- Bathrooms: 6
- Full bathrooms: 6
- Main level bathrooms: 2
- Main level bedrooms: 1
Primary bedroom
- Features: Master on Main, Oversized Master, Sitting Room
- Level: Master on Main, Oversized Master, Sitting Room
Bedroom
- Features: Master on Main, Oversized Master, Sitting Room
Primary bathroom
- Features: Double Vanity, Separate His/Hers, Separate Tub/Shower, Other
Dining room
- Features: Butlers Pantry, Separate Dining Room
Kitchen
- Features: Breakfast Bar, Cabinets Other, Keeping Room, Kitchen Island, Pantry Walk-In, Stone Counters, View to Family Room
Heating
- Natural Gas, Zoned
Cooling
- Central Air, Zoned
Appliances
- Included: Dishwasher, Disposal, Double Oven, Dryer, Gas Cooktop, Gas Oven, Gas Range, Gas Water Heater, Microwave, Self Cleaning Oven, Washer
- Laundry: Laundry Room, Main Level
Features
- Bookcases, Double Vanity, Entrance Foyer, High Ceilings 9 ft Lower, High Ceilings 9 ft Upper, High Ceilings 10 ft Main, High Speed Internet, His and Hers Closets, Tray Ceiling(s), Walk-In Closet(s)
- Flooring: Carpet, Hardwood
- Windows: None
- Basement: Bath/Stubbed,Daylight,Exterior Entry,Finished
- Attic: Pull Down Stairs
- Number of fireplaces: 2
- Fireplace features: Factory Built, Gas Log, Gas Starter, Great Room, Keeping Room, Wood Burning Stove
- Common walls with other units/homes: No Common Walls
Interior area
- Total structure area: 6,019
- Total interior livable area: 6,019 sqft
- Finished area above ground: 4,735
- Finished area below ground: 1,284
Property
Parking
- Total spaces: 3
- Parking features: Attached, Garage, Garage Door Opener, Garage Faces Side, Kitchen Level
- Attached garage spaces: 3
Accessibility
- Accessibility features: None
Features
- Levels: Two
- Stories: 2
- Patio & porch: Front Porch, Patio
- Exterior features: Gas Grill, Other
- Has private pool: Yes
- Pool features: Gunite, Heated, In Ground, Private
- Spa features: Community, None
- Fencing: Fenced
- Has view: Yes
- View description: Golf Course
- Waterfront features: None
- Body of water: None
Lot
- Size: 1 Acres
- Features: Level, Private, Wooded
Details
- Additional structures: Outdoor Kitchen
- Parcel number: 22 534003950823
- Other equipment: Intercom, Irrigation Equipment
- Horse amenities: None
Construction
Type & style
- Home type: SingleFamily
- Architectural style: Traditional
- Property subtype: Single Family Residence, Residential
Materials
- Shingle Siding, Stone
- Foundation: Concrete Perimeter
- Roof: Composition
Condition
- Resale
- New construction: No
- Year built: 2017
Utilities & green energy
- Electric: None
- Sewer: Public Sewer
- Water: Public
- Utilities for property: Cable Available, Electricity Available, Natural Gas Available, Phone Available, Sewer Available, Underground Utilities, Water Available
Green energy
- Energy efficient items: None
- Energy generation: None
Community & neighborhood
Security
- Security features: Fire Alarm, Intercom, Security Gate, Security System Owned, Smoke Detector(s)
Community
- Community features: Clubhouse, Country Club, Gated, Golf, Homeowners Assoc, Pool, Restaurant, Sidewalks, Street Lights, Tennis Court(s)
Location
- Region: Milton
- Subdivision: The Manor
HOA & financial
HOA
- Has HOA: Yes
- HOA fee: $3,936 annually
- Services included: Maintenance Grounds, Security, Trash
Other
Other facts
- Road surface type: None
Price history
| Date | Event | Price |
|---|---|---|
| 3/6/2024 | Sold | $2,225,000-3.2%$370/sqft |
Source: | ||
| 2/5/2024 | Pending sale | $2,299,000$382/sqft |
Source: | ||
| 11/3/2023 | Price change | $2,299,000-4.2%$382/sqft |
Source: | ||
| 9/1/2023 | Listed for sale | $2,399,000+27.9%$399/sqft |
Source: | ||
| 9/1/2021 | Listing removed | -- |
Source: | ||
Public tax history
| Year | Property taxes | Tax assessment |
|---|---|---|
| 2024 | $5,707 +12.4% | $650,440 +8.9% |
| 2023 | $5,078 -5.9% | $597,400 +13.3% |
| 2022 | $5,398 +0.5% | $527,080 +23.2% |
Find assessor info on the county website
Neighborhood: 30004
Nearby schools
GreatSchools rating
- 8/10Summit Hill Elementary SchoolGrades: PK-5Distance: 4.5 mi
- 7/10Hopewell Middle SchoolGrades: 6-8Distance: 4.7 mi
- 9/10Cambridge High SchoolGrades: 9-12Distance: 3.5 mi
Schools provided by the listing agent
- Elementary: Summit Hill
- Middle: Hopewell
- High: Cambridge
Source: FMLS GA. This data may not be complete. We recommend contacting the local school district to confirm school assignments for this home.
Get a cash offer in 3 minutes
Find out how much your home could sell for in as little as 3 minutes with a no-obligation cash offer.
Estimated market value
$2,308,700
Get a cash offer in 3 minutes
Find out how much your home could sell for in as little as 3 minutes with a no-obligation cash offer.
Estimated market value
$2,308,700

