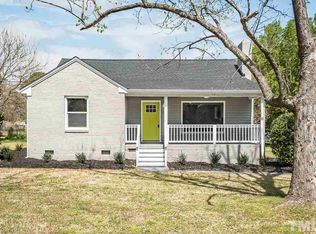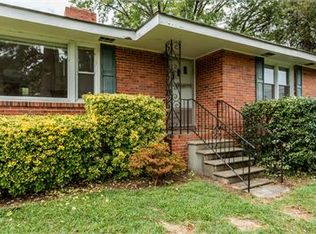Sold for $305,000
$305,000
1017 Southerlund Rd, Garner, NC 27529
3beds
1,201sqft
Single Family Residence, Residential
Built in 1955
0.46 Acres Lot
$300,000 Zestimate®
$254/sqft
$1,681 Estimated rent
Home value
$300,000
$285,000 - $315,000
$1,681/mo
Zestimate® history
Loading...
Owner options
Explore your selling options
What's special
Back on the market-due to no fault of the seller. Motivated Seller! Charming Brick Ranch on nearly half an Acre only 15 minutes to Raleigh! Welcome to this beautifully maintained 3-bedroom, 1-bath brick ranch nestled on a spacious .46-acre fenced lot. Perfect for those who love both comfort and outdoor living, this home offers a blend of classic charm and modern updates. Step inside to a warm and inviting den featuring a wood-burning fireplace, ideal for cozy nights. The home is already wired for surround sound and has seen several thoughtful updates, including fresh interior paint (2019), a fully renovated bathroom (2023), and a stylishly updated kitchen (2020) complete with modern finishes. Luxury vinyl plank flooring (2020) flows throughout adding durability and contemporary flair. Outside, enjoy a backyard built for entertaining or relaxation, complete with a fire pit and multiple storage sheds for all your tools and toys. The new driveway apron (2021) adds curb appeal and functionality, while a new HVAC system (2022) ensures year-round comfort. Don't miss this move-in ready gem with space to spread out, both inside and out!
Zillow last checked: 8 hours ago
Listing updated: October 28, 2025 at 12:57am
Listed by:
Candace Jeffords 919-670-5774,
Yellow Dog Realty,
Albert Edwin Jeffords 919-670-5775,
Yellow Dog Realty
Bought with:
Tomeka Pine, 335939
DASH Carolina
Source: Doorify MLS,MLS#: 10089614
Facts & features
Interior
Bedrooms & bathrooms
- Bedrooms: 3
- Bathrooms: 1
- Full bathrooms: 1
Heating
- Forced Air, Natural Gas
Cooling
- Ceiling Fan(s), Central Air
Appliances
- Included: Dishwasher, Electric Oven, Electric Water Heater
- Laundry: Laundry Closet, Main Level
Features
- Bathtub/Shower Combination, Ceiling Fan(s), Crown Molding, Eat-in Kitchen, High Speed Internet, Kitchen Island, Smart Light(s), Smart Thermostat, Smooth Ceilings, Storage, Wired for Data, Wired for Sound
- Flooring: Vinyl
- Number of fireplaces: 1
- Fireplace features: Family Room, Wood Burning
Interior area
- Total structure area: 1,201
- Total interior livable area: 1,201 sqft
- Finished area above ground: 1,201
- Finished area below ground: 0
Property
Parking
- Total spaces: 7
- Parking features: Driveway
- Uncovered spaces: 7
Features
- Levels: One
- Stories: 1
- Patio & porch: Patio, Porch
- Exterior features: Fenced Yard, Fire Pit, Rain Gutters, Storage
- Fencing: Back Yard, Chain Link, Wood
- Has view: Yes
Lot
- Size: 0.46 Acres
- Features: Back Yard, Front Yard, Hardwood Trees, Landscaped, Level
Details
- Additional structures: Outbuilding, Shed(s), Storage
- Parcel number: 1712200405
- Special conditions: Standard
Construction
Type & style
- Home type: SingleFamily
- Architectural style: Ranch
- Property subtype: Single Family Residence, Residential
Materials
- Aluminum Siding, Brick
- Foundation: Block, Brick/Mortar
- Roof: Shingle
Condition
- New construction: No
- Year built: 1955
Utilities & green energy
- Sewer: Public Sewer
- Water: Public
- Utilities for property: Cable Available, Electricity Connected, Natural Gas Connected, Sewer Connected, Water Connected
Community & neighborhood
Location
- Region: Garner
- Subdivision: Cloverdale
Other
Other facts
- Road surface type: Asphalt
Price history
| Date | Event | Price |
|---|---|---|
| 6/23/2025 | Sold | $305,000+1.7%$254/sqft |
Source: | ||
| 5/24/2025 | Pending sale | $299,999$250/sqft |
Source: | ||
| 5/23/2025 | Listed for sale | $299,999$250/sqft |
Source: | ||
| 5/4/2025 | Pending sale | $299,999$250/sqft |
Source: | ||
| 4/30/2025 | Price change | $299,999-3.2%$250/sqft |
Source: | ||
Public tax history
| Year | Property taxes | Tax assessment |
|---|---|---|
| 2025 | $2,701 +0.3% | $258,542 |
| 2024 | $2,692 +43.3% | $258,542 +78.7% |
| 2023 | $1,878 +9.5% | $144,718 |
Find assessor info on the county website
Neighborhood: Cloverdale
Nearby schools
GreatSchools rating
- 9/10Middle Creek ElementaryGrades: PK-5Distance: 8.7 mi
- 9/10Holly Ridge MiddleGrades: 6-8Distance: 12 mi
- 5/10Garner HighGrades: 9-12Distance: 1.6 mi
Schools provided by the listing agent
- Elementary: Wake - Middle Creek
- Middle: Wake - Holly Ridge
- High: Wake - Garner
Source: Doorify MLS. This data may not be complete. We recommend contacting the local school district to confirm school assignments for this home.
Get a cash offer in 3 minutes
Find out how much your home could sell for in as little as 3 minutes with a no-obligation cash offer.
Estimated market value$300,000
Get a cash offer in 3 minutes
Find out how much your home could sell for in as little as 3 minutes with a no-obligation cash offer.
Estimated market value
$300,000

