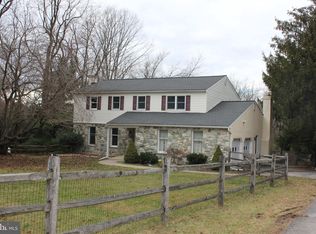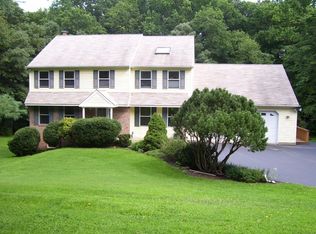Nestled in the woods you will find this charming four bedroom, two and a half bath Dutch Colonial within the award winning Garnet Valley School District. Enter into a picturesque foyer,with custom crown molding and wainscoting leading to the formal living room. Adjacent to this space you will find a formal dining room adorned with custom crown molding and wains coating throughout. Beyond the foyer lies a gourmet eat in kitchen with solid Maple cabinets, granite counter tops, and more! This custom kitchen boasts a large island, built in desk and pantry with lots of cabinet space! Stainless Steel Electrolux appliances, double bowl sink, custom butlers pantry with build in wine rack, and attractive under cabinet lighting make this kitchen a superior space for entertaining. Enjoy dinner with a view via a large picture window overlooking the back yard. Powder room and laundry/mud room conveniently located on the first floor. Family room with gas fireplace and custom barn wood millwork complete the first floor. The upper level features the master bedroom suite with walk in closet, dressing area with vanity and sink, master bath with pedestal sink, heated towel rack, and an extra wide shower. Three additional nice sized bedrooms with hall bath, containing an extra deep soaking tub. The back yard features three levels of entertaining; deck over looking the wooded view off family room through large glass sliding door; lower level deck and patio from walk out basement which includes hot tub and fish pond area. Truly an oasis for peace and quiet. Lower level is an unfinished walk out basement with room for lots of storage and extra high ceilings just waiting to be finished. Two car plus attached garage. Exterior of home features new roof, new gutters and new vinyl siding. Conveniently located to schools, shopping, and more.
This property is off market, which means it's not currently listed for sale or rent on Zillow. This may be different from what's available on other websites or public sources.

